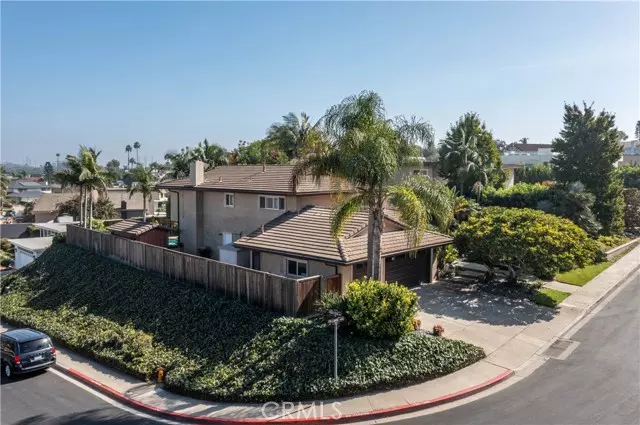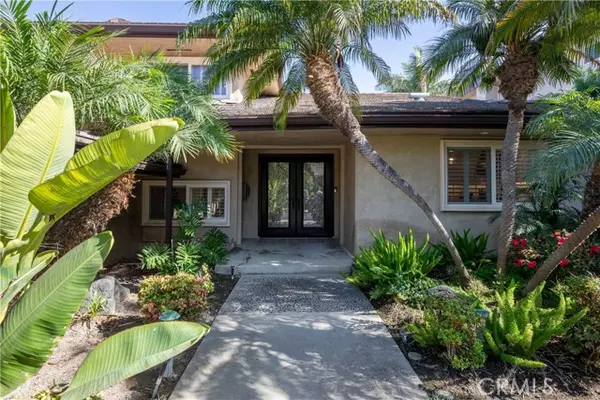$2,250,000
$2,398,000
6.2%For more information regarding the value of a property, please contact us for a free consultation.
920 N Hillside DR Long Beach, CA 90815
4 Beds
3.5 Baths
3,293 SqFt
Key Details
Sold Price $2,250,000
Property Type Single Family Home
Sub Type Single Family Home
Listing Status Sold
Purchase Type For Sale
Square Footage 3,293 sqft
Price per Sqft $683
MLS Listing ID CRPW24223029
Sold Date 12/23/24
Bedrooms 4
Full Baths 3
Half Baths 1
Originating Board California Regional MLS
Year Built 1966
Lot Size 8,941 Sqft
Property Description
Fully renovated luxury at its BEST in the prestigious guard gated community of Bixby Hill. Spacious executive style tri-level home. As you approach your lush, tropical landscaped yard, you will be greeted by a grand double door entry. Once inside you will be on the main level. This level features the formal entry, powder room, gourmet chef's kitchen with 6 burner stove, dual oven, dual drawer dishwasher, beverage station, more storage than you can imagine, a dramatic island with plenty of space to work and still room for 4-6 guests. You will also find the formal dining room, living room and access to the backyard (more about that later). Once you step down to the den you will find a cozy space to enjoy your fireplace, another entry to the pool area, along with the gym (direct access to the 3 car garage) bedroom and a bathroom. As you head to the third level you will be greeted by a spacious staircase that leads to a full bathroom, bedrooms 2 & 3, and of course the star of the show the Ensuite! This oversized ensuite features a walk in closet, and spacious spa style bathroom, a massive shower with dual heads and a bench line one wall while the deep soaking tub aligns the other. This home was custom designed Joen Garnica, Garnica Interiors in 2022 and completed in 2023. All this
Location
State CA
County Los Angeles
Area 38 - Bixby Hill
Zoning LBR1N
Rooms
Family Room Separate Family Room
Dining Room Breakfast Bar, Formal Dining Room
Kitchen Dishwasher, Freezer, Garbage Disposal, Hood Over Range, Microwave, Other, Oven - Double, Oven - Self Cleaning, Exhaust Fan, Oven Range - Gas, Oven Range - Built-In, Refrigerator, Oven - Gas
Interior
Heating Central Forced Air
Cooling Central AC
Flooring Laminate
Fireplaces Type Other Location, Den
Laundry Gas Hookup, In Garage, 30, Other
Exterior
Parking Features Attached Garage, Garage, Gate / Door Opener, Other
Garage Spaces 3.0
Pool Pool - Heated, Pool - In Ground, 21, Pool - Yes
Utilities Available Telephone - Not On Site, Underground - On Site
View Hills, Forest / Woods
Building
Lot Description Trees, Grade - Sloped Up
Story Three or More Stories
Water Other, Hot Water, District - Public
Others
Tax ID 7239025043
Special Listing Condition Not Applicable
Read Less
Want to know what your home might be worth? Contact us for a FREE valuation!

Our team is ready to help you sell your home for the highest possible price ASAP

© 2024 MLSListings Inc. All rights reserved.
Bought with Craig Cornwell





