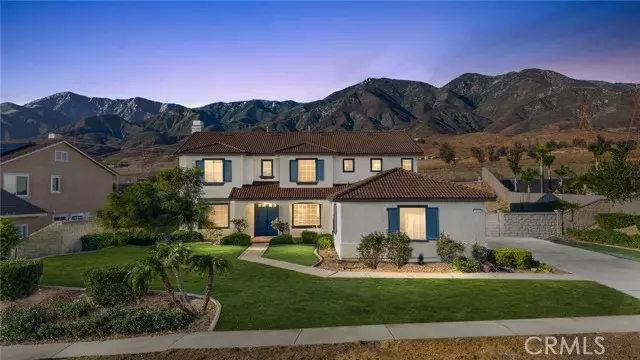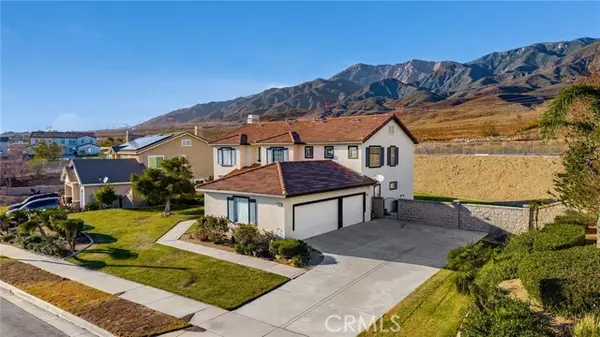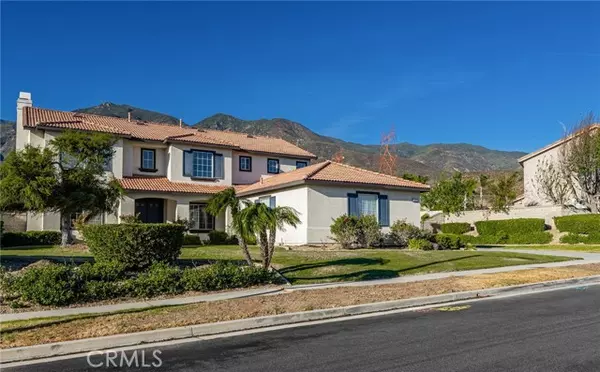$1,244,000
$1,239,000
0.4%For more information regarding the value of a property, please contact us for a free consultation.
13950 Guidera DR Rancho Cucamonga, CA 91739
5 Beds
3.5 Baths
3,339 SqFt
Key Details
Sold Price $1,244,000
Property Type Single Family Home
Sub Type Single Family Home
Listing Status Sold
Purchase Type For Sale
Square Footage 3,339 sqft
Price per Sqft $372
MLS Listing ID CRCV24229199
Sold Date 12/23/24
Style Traditional
Bedrooms 5
Full Baths 3
Half Baths 1
Originating Board California Regional MLS
Year Built 1999
Lot Size 0.405 Acres
Property Description
Imagine coming home to this hillside haven at 13950 Guidera Dr, tucked at the end of a tranquil cul-de-sac, with breathtaking mountain views surrounding you. As you step into this beautiful retreat, you're welcomed by spacious, sunlit rooms that flow effortlessly, leading to your private backyard oasis with a sparkling pool, ready for relaxation and gatherings with loved ones. Thoughtfully designed for every family dynamic, this home includes a downstairs bedroom and bathroom, perfect for guests, in-laws, or anyone who might appreciate the ease of main-level living. Upstairs, a loft awaits as a dedicated play zone - a perfect space for kids to create, explore, and keep their adventures neatly contained. In addition, this property offers the exciting potential for RV parking. With space available behind the block wall, you could choose to create dedicated parking for your RV or recreational vehicles. This home truly provides the best of both worlds - serene, elevated living with direct access to nature's beauty, a quiet neighborhood setting, and the freedom to customize it to suit your lifestyle. Whether it's watching the sunset over the mountains, making a splash in the pool, or setting off on your next road adventure, 13950 Guidera Dr is ready to be your forever retreat.
Location
State CA
County San Bernardino
Area 688 - Rancho Cucamonga
Rooms
Family Room Separate Family Room, Other
Dining Room Breakfast Bar, Formal Dining Room, Other
Kitchen Dishwasher, Garbage Disposal, Microwave, Other, Oven - Double, Pantry, Oven Range - Built-In
Interior
Heating Central Forced Air
Cooling Central AC, Other
Flooring Other
Fireplaces Type Family Room, Other Location, Raised Hearth, Fire Pit
Laundry In Laundry Room, Other
Exterior
Parking Features Attached Garage, Garage, Other
Garage Spaces 3.0
Fence 2, Wood, 22
Pool Pool - In Ground, 21, Pool - Yes, Spa - Private
Utilities Available Electricity - On Site
View Hills
Roof Type Tile,Concrete
Building
Lot Description Corners Marked, Grade - Level
Water District - Public
Architectural Style Traditional
Others
Tax ID 0226681140000
Special Listing Condition Not Applicable
Read Less
Want to know what your home might be worth? Contact us for a FREE valuation!

Our team is ready to help you sell your home for the highest possible price ASAP

© 2025 MLSListings Inc. All rights reserved.
Bought with Edith Martinez





