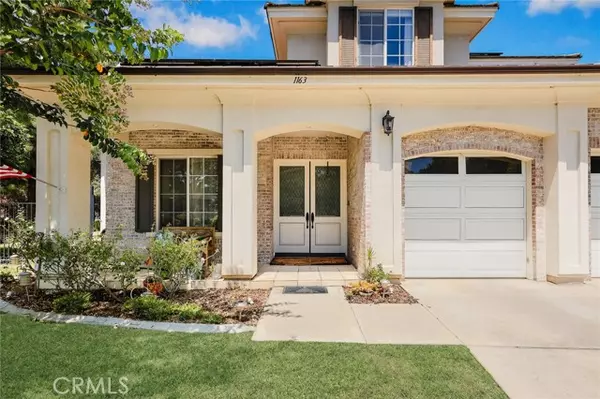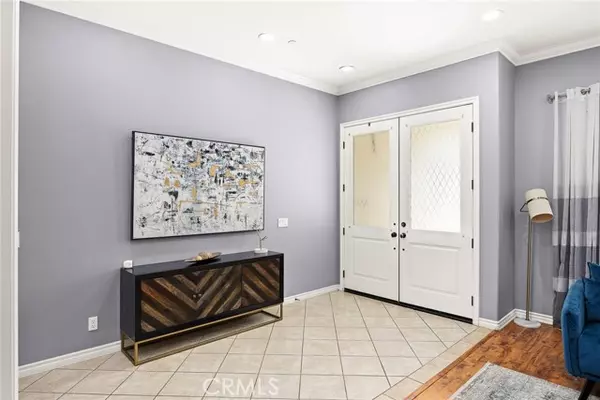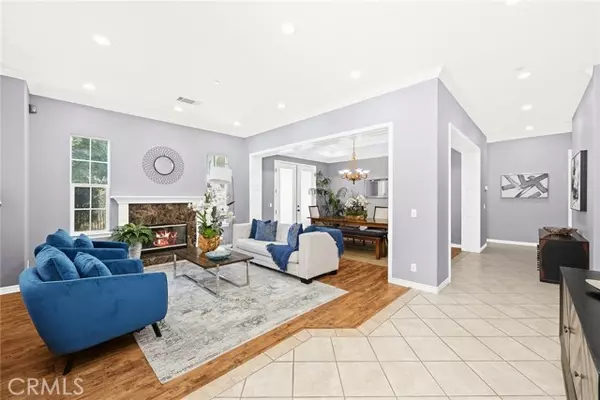$1,750,000
$1,750,000
For more information regarding the value of a property, please contact us for a free consultation.
1163 Norumbega DR Monrovia, CA 91016
5 Beds
4 Baths
3,132 SqFt
Key Details
Sold Price $1,750,000
Property Type Single Family Home
Sub Type Single Family Home
Listing Status Sold
Purchase Type For Sale
Square Footage 3,132 sqft
Price per Sqft $558
MLS Listing ID CRWS24161661
Sold Date 12/23/24
Style Contemporary
Bedrooms 5
Full Baths 4
Originating Board California Regional MLS
Year Built 2002
Lot Size 0.891 Acres
Property Description
Nestled in the serene Foothills of North Monrovia, this exquisite newer two-story home offers complete privacy and peaceful mountain views. With 5 bedrooms and 4 baths, the spacious floor plan includes two bedrooms on the first floor, perfect for multi-generational living, a home office, or guest accommodations. The luxurious Master Suite, along with two additional generously sized bedrooms connected by a Jack and Jill bathroom, is located upstairs. Walking in from the welcoming front patio through the luxurious double doors, you will find the elegant living room, featuring hardwood flooring and a custom fireplace, which flows seamlessly into the formal dining room, filled with natural light. Adjacent to the open-concept kitchen, the family room provides a cozy gathering space with a fireplace. The gourmet kitchen is a chef's dream, boasting custom cabinetry, granite countertops, a center island, a built-in refrigerator, and top-of-the-line appliances. Both the kitchen and family room offer stunning views of the beautifully landscaped backyard, the sensational saltwater pool, and the tranquil mountain and greenery. Upstairs, a large loft offers the perfect space for a study or additional living area. The Master Suite is a true retreat, featuring a spacious bedroom, an en-suite ba
Location
State CA
County Los Angeles
Area 639 - Monrovia
Zoning MORF*
Rooms
Family Room Separate Family Room, Other
Dining Room Formal Dining Room, In Kitchen, Dining Area in Living Room, Other, Breakfast Nook
Kitchen Dishwasher, Garbage Disposal, Pantry, Oven Range - Gas, Oven Range - Built-In, Refrigerator, Oven - Gas
Interior
Heating Central Forced Air
Cooling Central AC
Fireplaces Type Family Room, Gas Starter, Living Room
Laundry Other
Exterior
Parking Features Attached Garage, Private / Exclusive, Garage, Common Parking Area, Gate / Door Opener, Other, Room for Oversized Vehicle, Side By Side
Garage Spaces 3.0
Fence Other, 3
Pool Heated - Electricity, Pool - Gunite, Pool - Heated, Pool - In Ground, Pool - Yes, Spa - Private
View Greenbelt, Hills, Local/Neighborhood
Roof Type Tile
Building
Foundation Concrete Slab
Water Hot Water, District - Public
Architectural Style Contemporary
Others
Tax ID 8523001025
Special Listing Condition Not Applicable
Read Less
Want to know what your home might be worth? Contact us for a FREE valuation!

Our team is ready to help you sell your home for the highest possible price ASAP

© 2024 MLSListings Inc. All rights reserved.
Bought with MARCELA ASCENCIO





