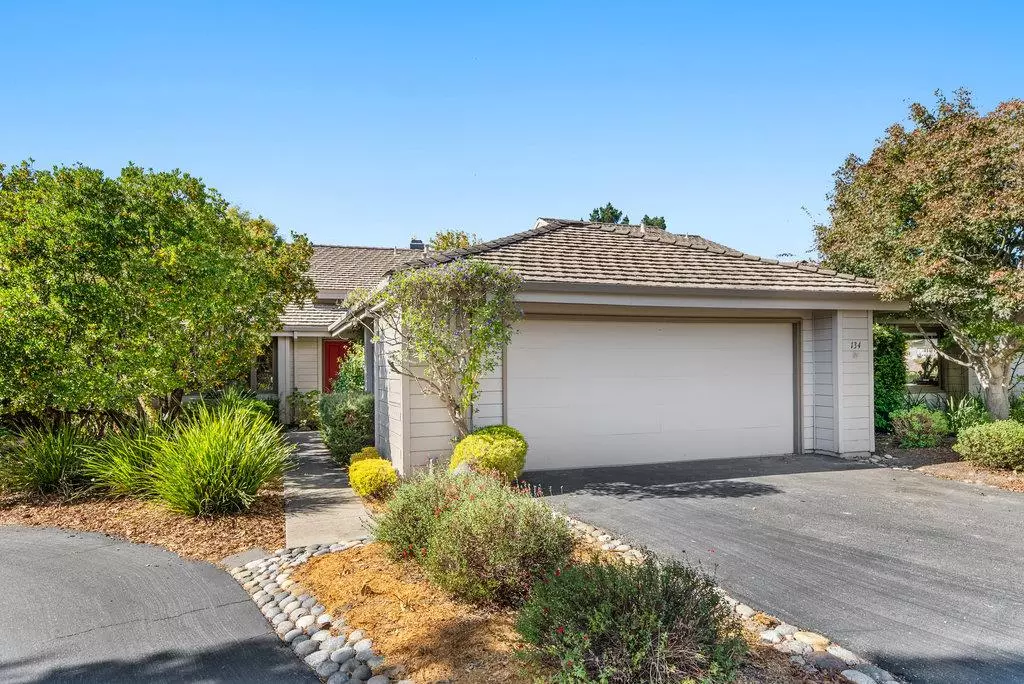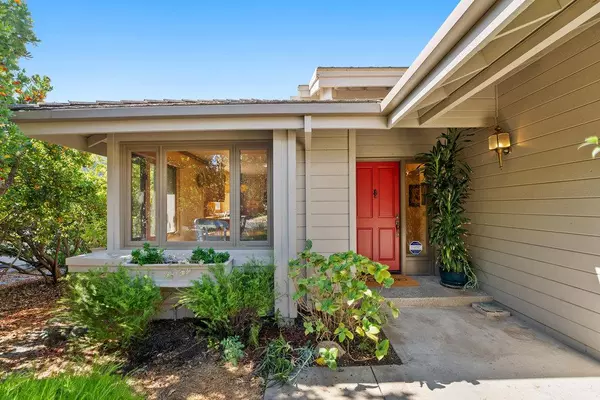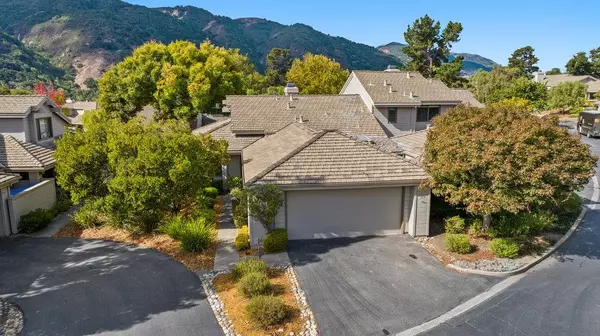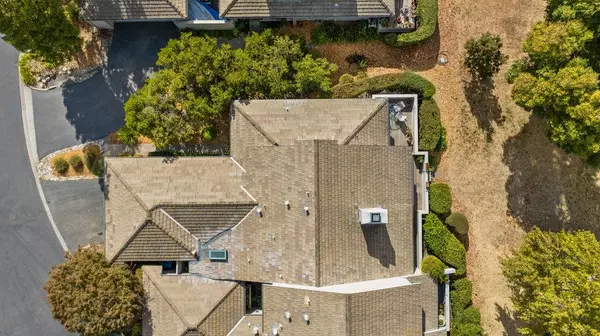$1,215,000
$1,295,000
6.2%For more information regarding the value of a property, please contact us for a free consultation.
134 White Oaks LN Carmel Valley, CA 93924
2 Beds
2 Baths
1,648 SqFt
Key Details
Sold Price $1,215,000
Property Type Townhouse
Sub Type Townhouse
Listing Status Sold
Purchase Type For Sale
Square Footage 1,648 sqft
Price per Sqft $737
MLS Listing ID ML81985241
Sold Date 12/23/24
Style Traditional
Bedrooms 2
Full Baths 2
HOA Fees $635/mo
HOA Y/N 1
Year Built 1982
Lot Size 3,619 Sqft
Property Description
Presenting 134 White Oaks Lane, a charming and elegant residence nestled in the serene surroundings of Carmel Valley, CA. This two bedrooms and two full bathrooms home is thoughtfully designed with high-end finishes. Step inside to find new hardwood floors that shine under the abundant natural light streaming through large windows. High ceilings lend a spacious feel to the rooms while crown molding adds a touch of sophistication. Granite countertops and custom-built cabinets throughout the kitchen with double stove ovens. The living room boasts a custom-designed fireplace which not only promises warm and cozy evenings but also serves as a beautiful focal point for the space. The adjacent custom-designed wet bar raises the bar for at-home gatherings. The luxurious en-suite bedroom features a stunning bath complete with a Jacuzzi tub and an impressive walk-in closet, offering ample storage while maintaining a seamless, stylish look. Savor the outdoors on a patio equipped with retractable awnings, creating the perfect setting for patio dining and relaxation in any weather. Nestled in a lively community, this property boasts exclusive access to a clubhouse and a pool with breathtaking mountain vistas. It's just a short walk to Jerome's Market and nearby award-winning wineries.
Location
State CA
County Monterey
Area Carmel Valley Village, Los Tulares, Sleepy Hollow
Zoning R2
Rooms
Family Room Separate Family Room
Dining Room Dining Area, Formal Dining Room
Kitchen Cooktop - Gas, Countertop - Granite, Dishwasher, Garbage Disposal, Hood Over Range, Ice Maker, Microwave, Oven - Double, Oven - Self Cleaning, Refrigerator
Interior
Heating Central Forced Air
Cooling Ceiling Fan
Flooring Carpet, Hardwood
Fireplaces Type Living Room
Laundry Washer / Dryer
Exterior
Parking Features Attached Garage
Garage Spaces 2.0
Pool Community Facility, Pool - In Ground, Pool / Spa Combo
Community Features BBQ Area, Club House, Community Pool, Gym / Exercise Facility
Utilities Available Public Utilities
View Greenbelt, Mountains
Roof Type Concrete,Tile
Building
Story 1
Foundation Concrete Perimeter
Sewer Sewer - Public
Water Public
Level or Stories 1
Others
HOA Fee Include Common Area Electricity,Common Area Gas,Exterior Painting,Insurance - Common Area,Maintenance - Common Area,Maintenance - Exterior,Maintenance - Road
Restrictions Age - No Restrictions,Board / Park Approval,Parking Restrictions,Pets - Allowed,Pets - Cats Permitted,Pets - Dogs Permitted,Pets - Rules
Tax ID 189-291-040-000
Security Features Security Alarm
Horse Property No
Special Listing Condition Not Applicable
Read Less
Want to know what your home might be worth? Contact us for a FREE valuation!

Our team is ready to help you sell your home for the highest possible price ASAP

© 2025 MLSListings Inc. All rights reserved.
Bought with Molly McGee • Coldwell Banker Realty





