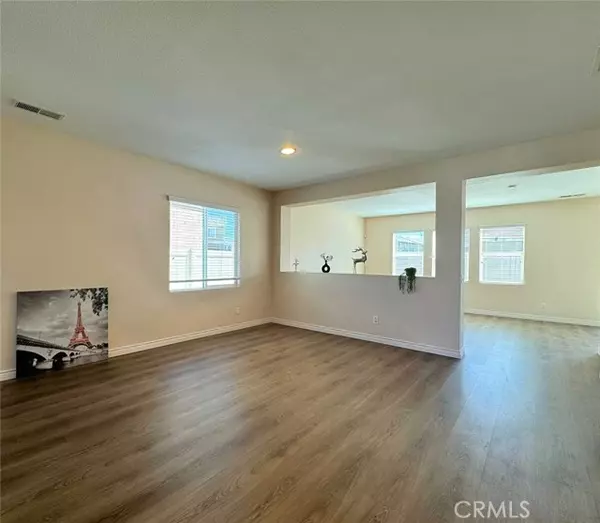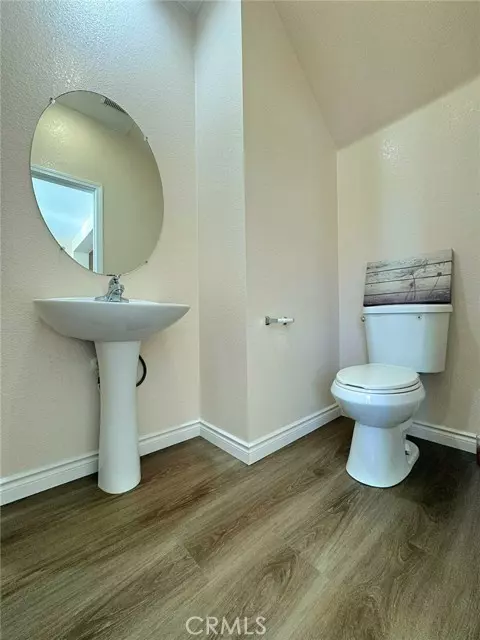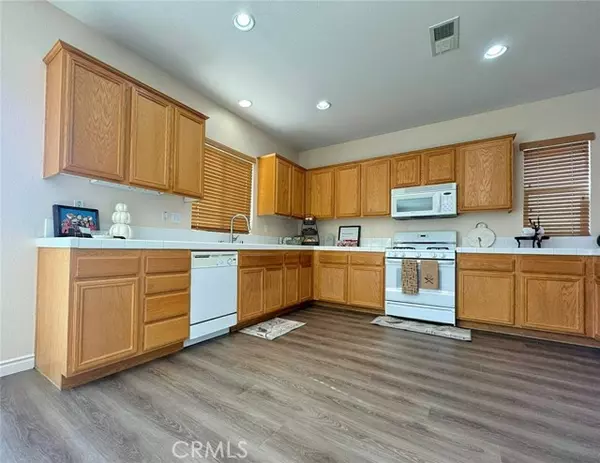$555,000
$548,000
1.3%For more information regarding the value of a property, please contact us for a free consultation.
1011 Whimbrel WAY Perris, CA 92571
4 Beds
2.5 Baths
2,300 SqFt
Key Details
Sold Price $555,000
Property Type Single Family Home
Sub Type Single Family Home
Listing Status Sold
Purchase Type For Sale
Square Footage 2,300 sqft
Price per Sqft $241
MLS Listing ID CRWS24213893
Sold Date 12/24/24
Bedrooms 4
Full Baths 2
Half Baths 1
Originating Board California Regional MLS
Year Built 2005
Lot Size 4,356 Sqft
Property Description
Turnkey Family Home in Desirable May Ranch Area. Welcome to this beautifully updated, move-in ready home located in the sought-after May Ranch community of Perris. This 2,300 square foot property offers an open and spacious layout, featuring 4 bedrooms and 2.5 bathrooms, perfect for family living. Key Features: .Spacious Layout: With a seamless flow from the living room to the kitchen, enjoy family time in the heart of the home, complete with a pantry room for added convenience. .Recent Upgrades: Brand new 8mm waterproof hard flooring, complemented by fresh two-tone paint and detailed moldings, give the entire home a modern, stylish touch. .Outdoor Living: French doors open to a well-maintained backyard, ideal for hosting barbecues and outdoor activities, creating an inviting space for entertaining. .Prime Location: Located near supermarkets, schools, and quick access to major freeways, this home is just 10 minutes from the popular Perris Lake State Recreation Area, where you can enjoy boating, camping, and hiking. .Family-Friendly Design: The large master suite offers a walk-in closet and extra storage space upstairs, ensuring plenty of room for all your family's needs. .No HOA Fees: Enjoy the freedom of homeownership with no added homeowner association fees. This home perfectly
Location
State CA
County Riverside
Area Srcar - Southwest Riverside County
Rooms
Kitchen Microwave, Oven Range - Gas
Interior
Heating Forced Air
Cooling Central AC
Fireplaces Type None
Laundry Gas Hookup, 30
Exterior
Parking Features Garage
Garage Spaces 2.0
Pool None
Utilities Available Electricity - On Site
View Local/Neighborhood
Roof Type Tile
Building
Water District - Public
Others
Tax ID 300151008
Special Listing Condition Not Applicable
Read Less
Want to know what your home might be worth? Contact us for a FREE valuation!

Our team is ready to help you sell your home for the highest possible price ASAP

© 2024 MLSListings Inc. All rights reserved.
Bought with Rene Cipriano





