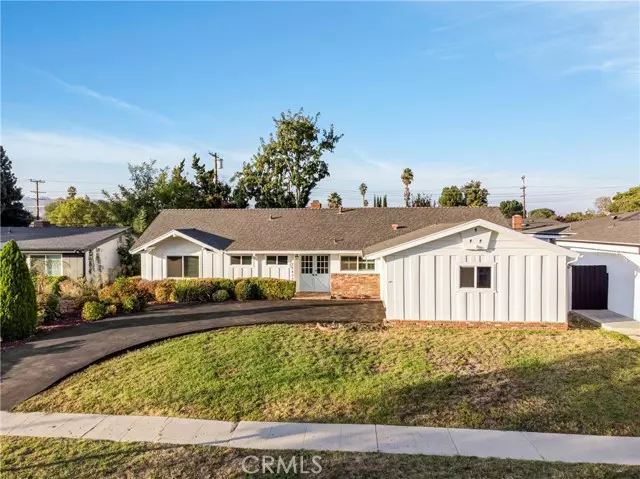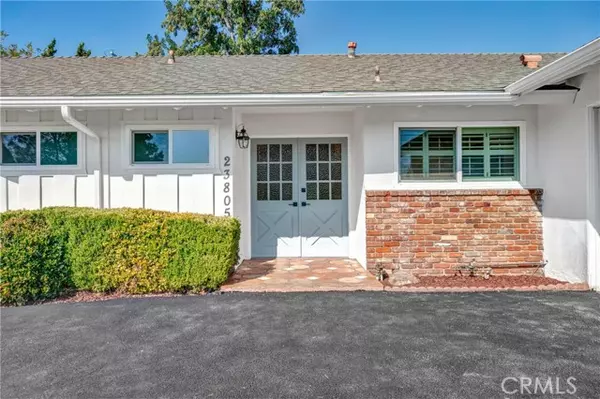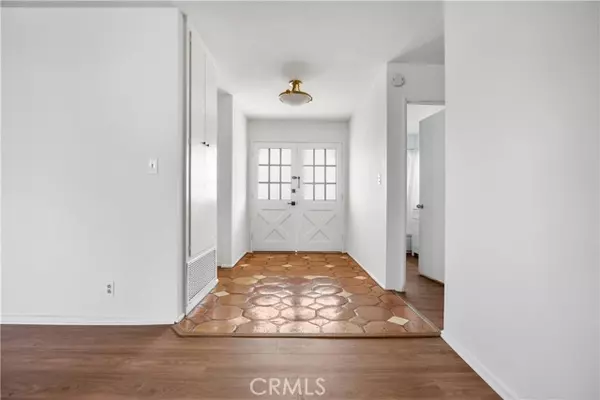$1,100,000
$999,000
10.1%For more information regarding the value of a property, please contact us for a free consultation.
23805 Bessemer ST Woodland Hills, CA 91367
3 Beds
2 Baths
1,575 SqFt
Key Details
Sold Price $1,100,000
Property Type Single Family Home
Sub Type Single Family Home
Listing Status Sold
Purchase Type For Sale
Square Footage 1,575 sqft
Price per Sqft $698
MLS Listing ID CRSR24215210
Sold Date 12/27/24
Style Traditional
Bedrooms 3
Full Baths 2
Originating Board California Regional MLS
Year Built 1960
Lot Size 7,427 Sqft
Property Description
Mid-century, ranch-style, 3 bed, 2 bath one story in highly desirable Woodland Hills. El Camino High School! Great curb appeal on quiet street. Double door entry opens to foyer and open plan living space. Fresh interior paint and smooth ceilings. Living room boasts hardwood floors, floor-to-ceiling brick fireplace and hearth, vaulted wood-beamed ceilings, wood paneled accent wall, and sliding glass door leading to back yard. Sizable kitchen has tile floors, stainless oven and dishwasher, chrome faucet, tile countertops and a breakfast/informal dining area. Down the hall are three good sized bedrooms, one with an en-suite ¾ bath, the other two sharing a full hall bath. Both bathrooms are remodeled with new vanities, counter, sink and fixtures as well as decorative mirrors and light fixtures. Additional features include an attached 2-car garage with direct access. Out back is a large yard with mature shade trees, covered patio perfect for BBQs, entertaining friends and neighbors, or just dining al-fresco, and a yard that is full of possibilities to make it your own private oasis. Well situated near shopping, dining, entertainment, recreation, great schools like Lockhurst Drive Elementary and El Camino Real High, and within easy distance of the 101 freeway. Don't miss
Location
State CA
County Los Angeles
Area Whll - Woodland Hills
Zoning LARS
Rooms
Family Room Other
Dining Room Breakfast Bar, Formal Dining Room
Kitchen Dishwasher, Oven Range - Electric
Interior
Heating Central Forced Air
Cooling Central AC
Fireplaces Type Living Room, Raised Hearth
Exterior
Parking Features Garage
Garage Spaces 2.0
Fence 2
Pool 31, None
View None
Roof Type Composition
Building
Story One Story
Foundation Concrete Slab
Water District - Public
Architectural Style Traditional
Others
Tax ID 2045010029
Special Listing Condition Not Applicable
Read Less
Want to know what your home might be worth? Contact us for a FREE valuation!

Our team is ready to help you sell your home for the highest possible price ASAP

© 2024 MLSListings Inc. All rights reserved.
Bought with Desiree Zuckerman





