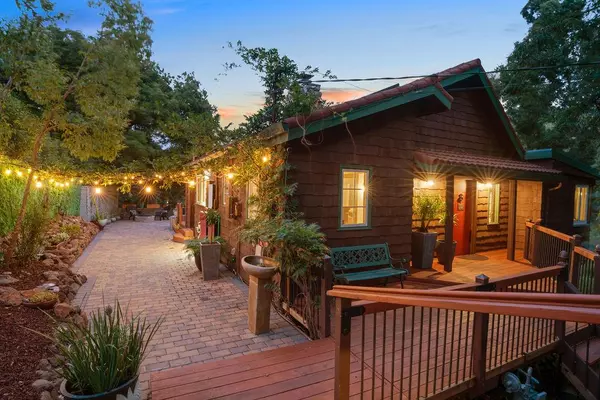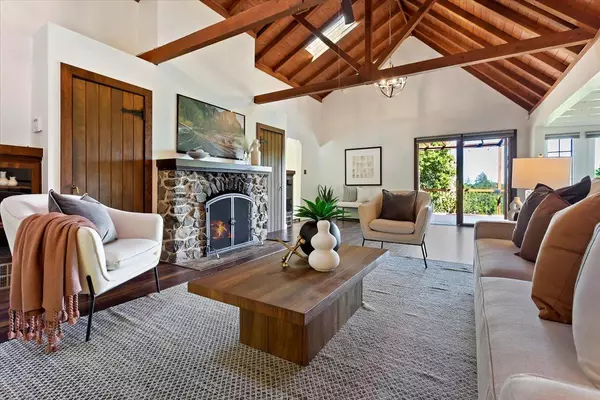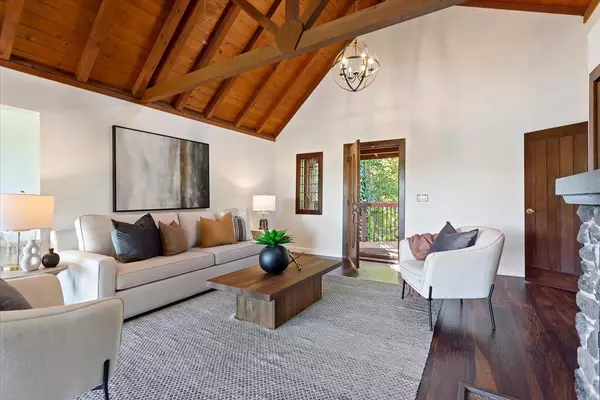$1,325,000
$1,350,000
1.9%For more information regarding the value of a property, please contact us for a free consultation.
42 La Encinal Orinda, CA 94563
3 Beds
1.5 Baths
1,719 SqFt
Key Details
Sold Price $1,325,000
Property Type Single Family Home
Sub Type Single Family Home
Listing Status Sold
Purchase Type For Sale
Square Footage 1,719 sqft
Price per Sqft $770
MLS Listing ID ML81980696
Sold Date 12/27/24
Style Cottage,Modern / High Tech,Rustic
Bedrooms 3
Full Baths 1
Half Baths 1
Originating Board MLSListings, Inc.
Year Built 1925
Lot Size 1.028 Acres
Property Description
Dont miss your chance to own your dream home with breathtaking views in the Orinda Hills, just minutes from downtown! Nestled on over 1 acre, this charming 3-bedroom, 1.5-bath residence exudes pride of ownership and seamlessly blends rustic charm with modern luxury. Inside, you'll find a sleek, modern kitchen with high-end appliances, high ceilings with exposed beams, a cozy wood burning fireplace, and beautifully renovated bedrooms and bathrooms with new fixtures. Outside, an expansive updated redwood deck and a fire pit offer the perfect setting for entertaining, while the peaceful hillside location nestled in the trees provides privacy and stunning natural beauty for those who want a retreat to relax. Additional features include owned solar panels, a Tesla Powerwall, and an EV charger and SO much more! With so many updates, this move-in-ready home is truly a must-see!
Location
State CA
County Contra Costa
Area Orinda
Zoning Residential Low Density - 20,000 sq. ft. (RL-20)
Rooms
Family Room Separate Family Room
Dining Room Breakfast Nook, Dining Area in Living Room
Kitchen Countertop - Other, Dishwasher, Garbage Disposal, Oven - Gas, Refrigerator
Interior
Heating Central Forced Air
Cooling Ceiling Fan, Central AC
Flooring Carpet, Wood
Fireplaces Type Living Room, Wood Burning
Laundry In Utility Room, Washer / Dryer
Exterior
Parking Features Electric Car Hookup, No Garage, On Street
Garage Spaces 2.0
Utilities Available Public Utilities, Solar Panels - Owned
View Forest / Woods, Hills
Roof Type Composition,Metal
Building
Lot Description Views
Foundation Crawl Space
Sewer Sewer - Public
Water Individual Water Meter, Water Available at Street
Architectural Style Cottage, Modern / High Tech, Rustic
Others
Tax ID 264-230-012-9
Special Listing Condition Not Applicable
Read Less
Want to know what your home might be worth? Contact us for a FREE valuation!

Our team is ready to help you sell your home for the highest possible price ASAP

© 2025 MLSListings Inc. All rights reserved.
Bought with Jen Mimiaga Costa • CCTWOR





