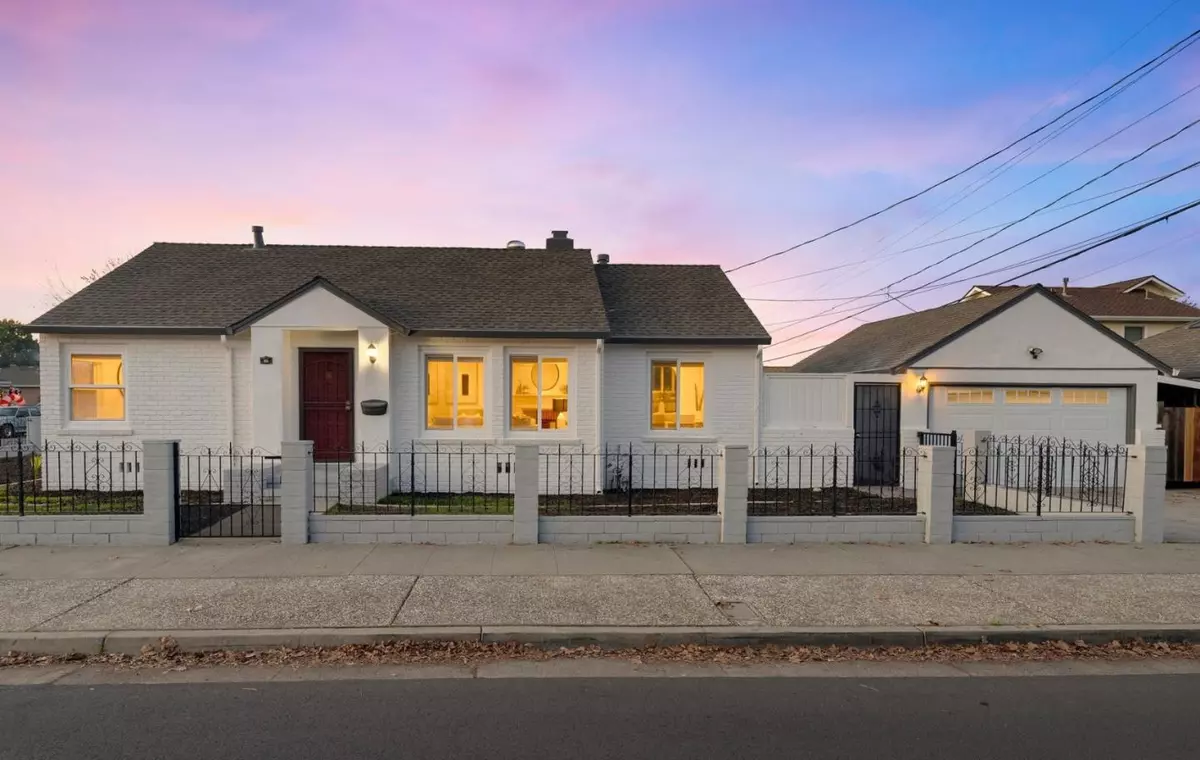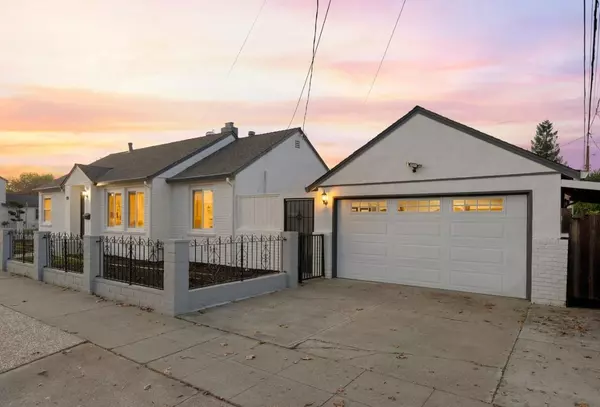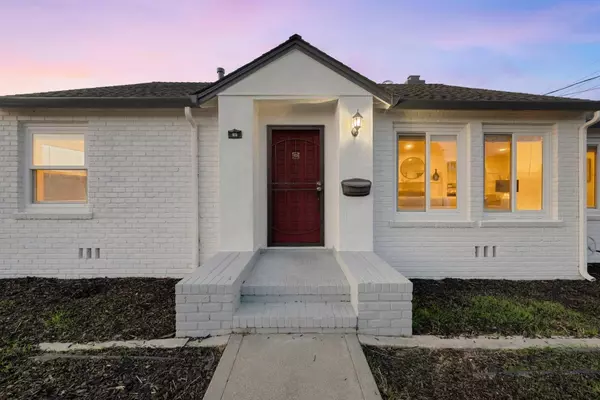$1,200,000
$999,000
20.1%For more information regarding the value of a property, please contact us for a free consultation.
85 W Rosemary ST San Jose, CA 95110
3 Beds
2 Baths
1,224 SqFt
Key Details
Sold Price $1,200,000
Property Type Single Family Home
Sub Type Single Family Home
Listing Status Sold
Purchase Type For Sale
Square Footage 1,224 sqft
Price per Sqft $980
MLS Listing ID ML81987950
Sold Date 12/30/24
Bedrooms 3
Full Baths 2
Year Built 1948
Lot Size 5,594 Sqft
Property Description
Welcome to 85 West Rosemary Street - Situated in the heart of the highly desirable Rosemary Gardens Neighborhood - Which is truly a hidden gem! This beautifully remodeled home features 3 Beds / 2 Baths, Approx 1,224 Sq Ft of Living Space + Bonus Space in the Sunroom, and a fantastic open floorplan. As you walk through the front door you are greeted by gleaming hardwood floors, a large living area, and a charming fireplace. The living area leads directly to your dining room and kitchen - perfect for entertaining. The kitchen has been updated with custom cabinetry, granite countertops, large island with seating, wet bar, wine fridge, and high-end stainless-steel appliances - this is truly a chef's dream! Separate family room area / sunroom, perfect for a secondary living area, workout room, home office, or whatever fits your daily lifestyle best! Spacious primary bedroom with walk in closet and en-suite bath. Two additional spacious bedrooms. Hall bath has been completely updated throughout. The corner lot provides privacy and space in the backyard just waiting for you to create your own little oasis in the heart of the Silicon Valley. A short stroll to Rosemary Gardens park, close to light rail, San Jose airport, commute routes, Downtown SJ, and so much more! Do not miss this one!
Location
State CA
County Santa Clara
Area Central San Jose
Zoning R1-8
Rooms
Family Room Separate Family Room
Other Rooms Bonus / Hobby Room, Den / Study / Office, Storage
Dining Room Dining Area, Dining Bar, Eat in Kitchen
Kitchen Cooktop - Gas, Countertop - Granite, Dishwasher, Exhaust Fan, Garbage Disposal, Hood Over Range, Island, Microwave, Oven Range, Refrigerator, Wine Refrigerator
Interior
Heating Central Forced Air
Cooling Central AC
Flooring Hardwood, Tile, Vinyl / Linoleum
Fireplaces Type Living Room
Laundry Inside, Washer / Dryer
Exterior
Exterior Feature Back Yard, Balcony / Patio, Fenced, Low Maintenance
Parking Features Detached Garage, Off-Street Parking, On Street
Garage Spaces 2.0
Fence Fenced Back, Fenced Front
Utilities Available Public Utilities
Roof Type Composition
Building
Story 1
Foundation Crawl Space
Sewer Sewer - Public
Water Public
Level or Stories 1
Others
Tax ID 230-30-048
Horse Property No
Special Listing Condition Not Applicable
Read Less
Want to know what your home might be worth? Contact us for a FREE valuation!

Our team is ready to help you sell your home for the highest possible price ASAP

© 2025 MLSListings Inc. All rights reserved.
Bought with Davina Pattar Orona • New Connection Real Estate





