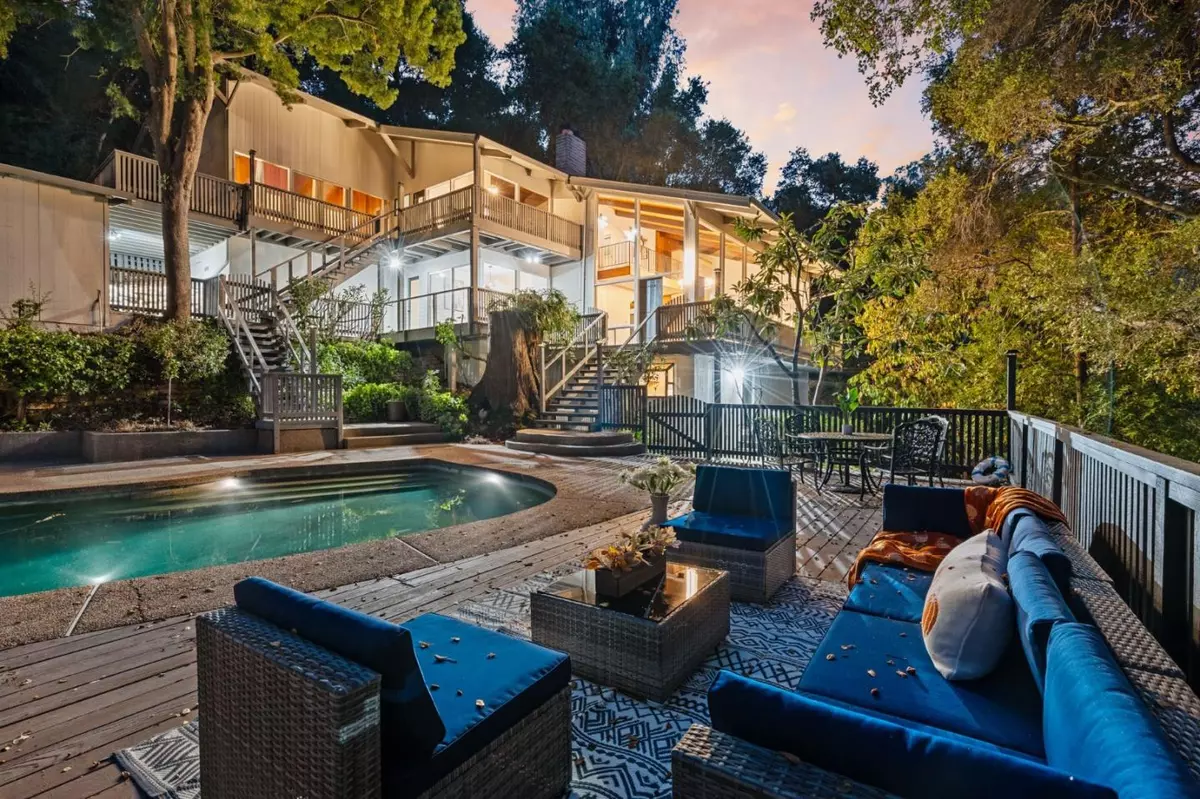$3,400,000
$3,595,000
5.4%For more information regarding the value of a property, please contact us for a free consultation.
15755 Canon DR Los Gatos, CA 95030
3 Beds
2.5 Baths
2,730 SqFt
Key Details
Sold Price $3,400,000
Property Type Single Family Home
Sub Type Single Family Home
Listing Status Sold
Purchase Type For Sale
Square Footage 2,730 sqft
Price per Sqft $1,245
MLS Listing ID ML81984472
Sold Date 12/30/24
Bedrooms 3
Full Baths 2
Half Baths 1
Year Built 1965
Lot Size 0.988 Acres
Property Description
Welcome to this beautifully renovated 3-bedroom, 2.5-bathroom home with a versatile office/den, perfectly positioned in the scenic hills of Los Gatos. Offering both privacy and serenity, this home features an automatic gated entrance and expansive outdoor views. Inside, you'll find vaulted ceilings and spacious living areas designed for effortless entertaining. The open floor plan connects seamlessly to outdoor spaces, including a sparkling pool and multiple areas for hosting gatherings. While tucked away in a peaceful hillside location, this property is just minutes from downtown Los Gatos, giving you the best of both worlds - tranquility and convenience. Plus, it's located within the highly desirable Saratoga school district, known for its top-rated schools. This home provides an unparalleled combination of luxury, privacy, and proximity to the vibrant heart of Los Gatos.
Location
State CA
County Santa Clara
Area Saratoga
Zoning RHS-D
Rooms
Family Room No Family Room
Other Rooms Den / Study / Office, Laundry Room
Dining Room Breakfast Nook, Eat in Kitchen
Kitchen Countertop - Tile, Dishwasher, Garbage Disposal, Hood Over Range, Island, Oven - Built-In, Oven - Double, Exhaust Fan, Refrigerator
Interior
Heating Gas, Stove - Wood, Central Forced Air - Gas, Fireplace
Cooling Central AC
Flooring Laminate, Tile, Vinyl / Linoleum, Hardwood
Fireplaces Type Gas Starter, Living Room, Primary Bedroom, Wood Burning, Wood Stove
Laundry Washer / Dryer, Inside
Exterior
Exterior Feature Balcony / Patio, Sprinklers - Auto, Deck
Parking Features Attached Garage, Electric Car Hookup, Gate / Door Opener, Guest / Visitor Parking
Garage Spaces 2.0
Fence Fenced
Pool Pool - Fenced, Spa - In Ground
Utilities Available Public Utilities, Natural Gas
View Forest / Woods
Roof Type Shingle,Composition
Building
Lot Description Grade - Sloped Down
Foundation Concrete Perimeter, Crawl Space
Sewer Septic Connected
Water Public
Others
Tax ID 510-26-053
Horse Property No
Special Listing Condition Not Applicable
Read Less
Want to know what your home might be worth? Contact us for a FREE valuation!

Our team is ready to help you sell your home for the highest possible price ASAP

© 2025 MLSListings Inc. All rights reserved.
Bought with Jing Chen • BQ Realty





