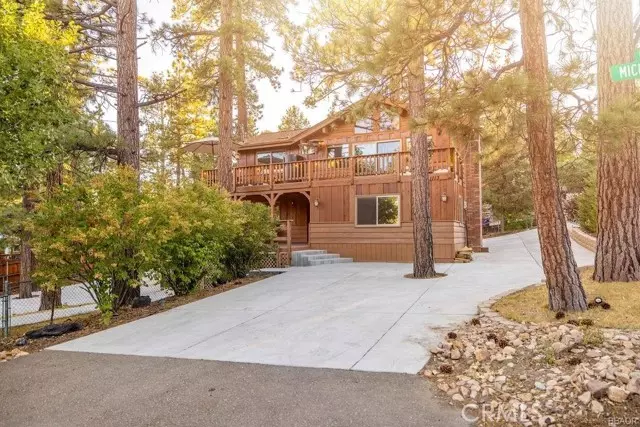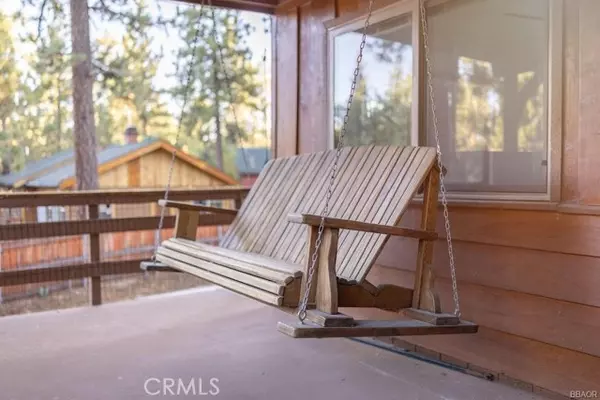$581,000
$579,999
0.2%For more information regarding the value of a property, please contact us for a free consultation.
1113 Michael AVE Big Bear City, CA 92314
4 Beds
2.5 Baths
1,857 SqFt
Key Details
Sold Price $581,000
Property Type Single Family Home
Sub Type Single Family Home
Listing Status Sold
Purchase Type For Sale
Square Footage 1,857 sqft
Price per Sqft $312
MLS Listing ID CREV24156822
Sold Date 12/26/24
Style Custom
Bedrooms 4
Full Baths 2
Half Baths 1
Originating Board California Regional MLS
Year Built 1978
Lot Size 10,000 Sqft
Property Description
WOW!!! 4-bedrooms, 2.5-baths, a living room PLUS a family room! Located in the desirable Peter Pan neighborhood, next to the forest! As you approach this lovely home, you'll be greeted by a beautifully landscaped yard with expansive concrete surroundings and multiple balconies, ideal for enjoying the crisp mountain air and picturesque views! Step inside to discover a warm and inviting interior, featuring a stunning mix of rustic charm and modern amenities. The living room, with its vaulted wooden ceilings and impressive stone fireplace, is the perfect spot to unwind after a day of adventure. The kitchen is equipped with stainless steel appliances, ample cabinetry, and a cozy dining area, making it a delight for home chefs and entertainers alike. Each of the bedrooms offer plenty of natural light and space, ensuring comfort for family and guests. The master suite boasts an en-suite bathroom with dual sinks and a spacious walk-in shower, providing a private oasis within the home. It's only 4 minutes from the Convention Center, home to year-round events like Wyatt's, Oktoberfest, and Farmer's Markets. Enjoy the thrill of Big Bear Snow Play and Speedway, or dine at nearby restaurants within 5 minutes. Big Bear Lake, Alpine Pedal Path, and the boardwalk are also within close proximity
Location
State CA
County San Bernardino
Area Bbc - Big Bear City
Zoning BV/RS
Rooms
Dining Room In Kitchen
Kitchen Dishwasher, Garbage Disposal, Other, Oven Range - Gas, Refrigerator, Oven - Gas
Interior
Heating Forced Air, Gas, Central Forced Air
Cooling None
Fireplaces Type Living Room
Laundry In Laundry Room
Exterior
Parking Features Boat Dock, Other
Pool 31, None
View Local/Neighborhood, Forest / Woods
Roof Type Composition
Building
Lot Description Grade - Level
Foundation Raised
Water Hot Water, Heater - Gas, District - Public
Architectural Style Custom
Others
Tax ID 0313075290000
Special Listing Condition Not Applicable
Read Less
Want to know what your home might be worth? Contact us for a FREE valuation!

Our team is ready to help you sell your home for the highest possible price ASAP

© 2025 MLSListings Inc. All rights reserved.
Bought with LORENA MANCILLA GONZALEZ




