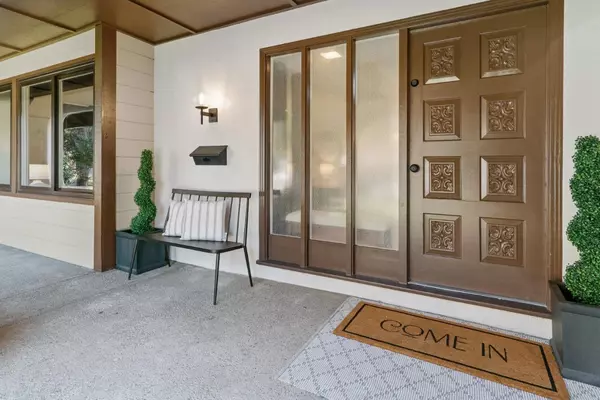$2,850,000
$2,348,000
21.4%For more information regarding the value of a property, please contact us for a free consultation.
2227 Westmoreland DR San Jose, CA 95124
5 Beds
3 Baths
2,794 SqFt
Key Details
Sold Price $2,850,000
Property Type Single Family Home
Sub Type Single Family Home
Listing Status Sold
Purchase Type For Sale
Square Footage 2,794 sqft
Price per Sqft $1,020
MLS Listing ID ML81987613
Sold Date 12/31/24
Bedrooms 5
Full Baths 2
Half Baths 2
Year Built 1968
Lot Size 8,030 Sqft
Property Description
Welcome to this spacious 5-bedroom, 2.5-bathroom home in the Dry Creek Estates neighborhood of San Jose. Nestled on an 8,030 sq ft lot, this 2,794 sq ft residence offers ample room for comfortable living. The well-appointed kitchen features an electric cooktop, solid surface/Corian countertops, a dishwasher, an exhaust fan, a garbage disposal, ice maker hookups, an island, built-in double ovens, and a pantry, making it perfect for culinary enthusiasts. The home features a formal dining room and a separate family room, ideal for entertaining. Enjoy the warmth of the central AC and heating, with additional heating zones for personalized comfort. The flooring includes carpet, laminate, tile, and vinyl/linoleum for a blend of style and durability. Cozy up by the fireplace on cooler evenings. The convenient laundry area includes a utility room, tub/sink, and washer/dryer. Outside, take a dip in the in-ground pool or relax poolside. Located in the Cambrian Elementary School District, this home also boasts a 3-car attached garage. Don't miss out on this wonderful opportunity! This beautifully crafted home awaits your arrival for the new lifestyle you have been looking for. Come visit and envision your new beginning!
Location
State CA
County Santa Clara
Area Willow Glen
Zoning R1-5
Rooms
Family Room Separate Family Room
Dining Room Formal Dining Room
Kitchen Cooktop - Electric, Countertop - Solid Surface / Corian, Dishwasher, Exhaust Fan, Garbage Disposal, Hookups - Ice Maker, Island, Oven - Built-In, Oven - Double, Pantry
Interior
Heating Central Forced Air - Gas, Heating - 2+ Zones
Cooling Central AC
Flooring Carpet, Laminate, Tile, Vinyl / Linoleum
Fireplaces Type Family Room, Gas Starter, Insert, Living Room
Laundry In Utility Room, Inside, Tub / Sink, Washer / Dryer
Exterior
Parking Features Attached Garage
Garage Spaces 3.0
Pool Pool - In Ground, Pool - Sweep
Utilities Available Public Utilities
Roof Type Composition
Building
Faces Northeast
Story 2
Foundation Concrete Perimeter
Sewer Sewer - Public
Water Public
Level or Stories 2
Others
Tax ID 442-09-026
Horse Property No
Special Listing Condition Not Applicable
Read Less
Want to know what your home might be worth? Contact us for a FREE valuation!

Our team is ready to help you sell your home for the highest possible price ASAP

© 2025 MLSListings Inc. All rights reserved.
Bought with Serena Zhang • Coldwell Banker Realty





