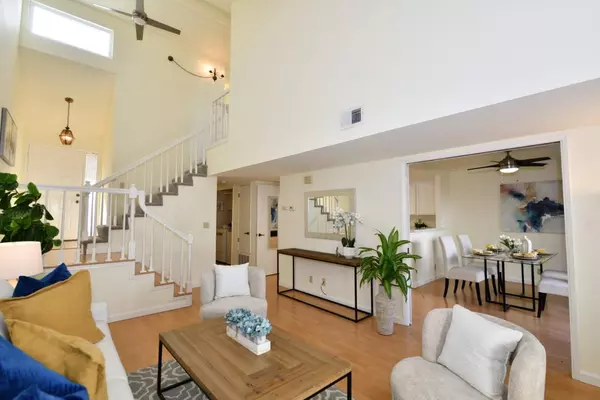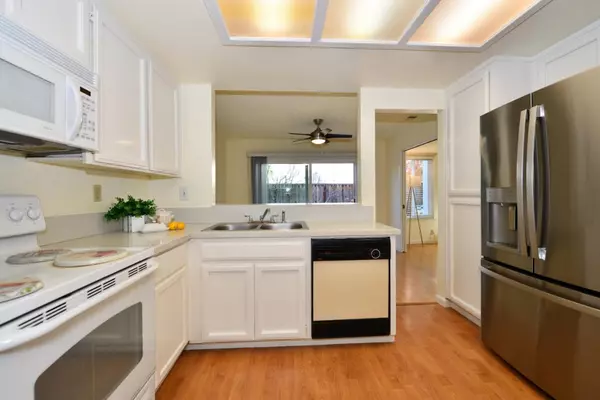$1,890,000
$1,800,000
5.0%For more information regarding the value of a property, please contact us for a free consultation.
20727 Garden Crest CT Cupertino, CA 95014
3 Beds
2.5 Baths
1,516 SqFt
Key Details
Sold Price $1,890,000
Property Type Townhouse
Sub Type Townhouse
Listing Status Sold
Purchase Type For Sale
Square Footage 1,516 sqft
Price per Sqft $1,246
MLS Listing ID ML81987820
Sold Date 12/31/24
Bedrooms 3
Full Baths 2
Half Baths 1
HOA Fees $480/mo
HOA Y/N 1
Year Built 1981
Property Description
Rarely found! Traditional Townhouse with 2-car side-by-side garage, backyard and driveway, in a PUD community!* Low HOA fee * Quiet and peaceful Cul-De-Sac location in the best school area!* Vaulted ceilings* Dual pane windows, Copper Piping, Ceiling Fans, Brand new interior paint and new exterior paint, New water heater* Wood floor downstairs, new carpet upstairs and tile floors in bathrooms* Quartz countertops and new stainless steel sink/faucet/refrigerator in kitchen *Slab Granite countertops in bathrooms *Japanese style modern sliding closet doors for 2 bedrooms *High quality glass mirror closet doors in master bed *Indoor laundry, new washer/dryer included * Newer garage door, newly added super quiet garage door rails *Fig, Persimmon, Passion fruit, Pepino, Loquat and Apricot in front/backyard * Center of Silicon Valley location, near schools and many major companies* Walking distance to De Anza College, shops, restaurants, supermarkets and parks * Abraham Lincoln Elementary, John F. Kennedy Middle, Monta Vista High (10)
Location
State CA
County Santa Clara
Area Cupertino
Building/Complex Name Gardenside Circle
Zoning PD
Rooms
Family Room No Family Room
Dining Room Breakfast Bar, Breakfast Nook, Dining "L"
Interior
Heating Central Forced Air - Gas
Cooling Ceiling Fan
Flooring Carpet, Laminate, Wood
Fireplaces Type Living Room
Exterior
Parking Features Attached Garage, Guest / Visitor Parking
Garage Spaces 2.0
Utilities Available Public Utilities
Roof Type Composition
Building
Story 2
Foundation Concrete Perimeter and Slab
Sewer Sewer - Public
Water Public
Level or Stories 2
Others
HOA Fee Include Common Area Electricity,Common Area Gas,Exterior Painting,Insurance - Common Area,Insurance - Earthquake,Insurance - Structure,Landscaping / Gardening,Maintenance - Common Area,Maintenance - Exterior,Maintenance - Road,Management Fee,Pool, Spa, or Tennis,Reserves,Roof
Restrictions Other
Tax ID 362-30-058
Horse Property No
Special Listing Condition Not Applicable
Read Less
Want to know what your home might be worth? Contact us for a FREE valuation!

Our team is ready to help you sell your home for the highest possible price ASAP

© 2025 MLSListings Inc. All rights reserved.
Bought with Travis Wang • Shearwater





