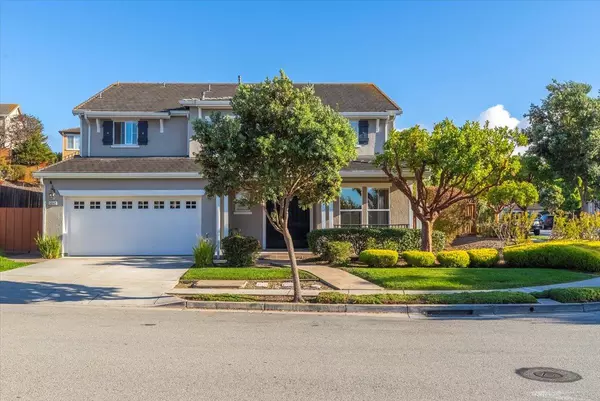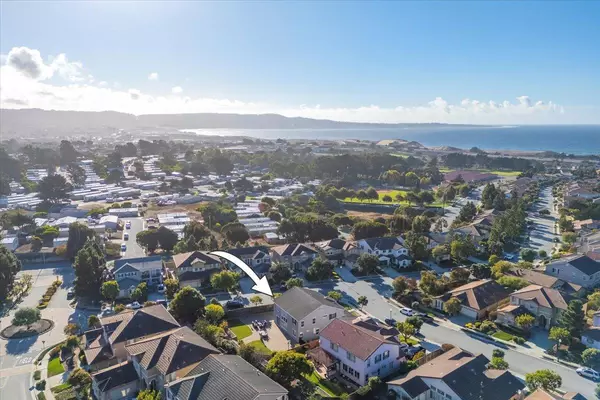$1,485,000
$1,575,000
5.7%For more information regarding the value of a property, please contact us for a free consultation.
5041 Sunset Vista DR Seaside, CA 93955
4 Beds
2.5 Baths
3,399 SqFt
Key Details
Sold Price $1,485,000
Property Type Single Family Home
Sub Type Single Family Home
Listing Status Sold
Purchase Type For Sale
Square Footage 3,399 sqft
Price per Sqft $436
MLS Listing ID ML81985232
Sold Date 01/07/25
Style Traditional
Bedrooms 4
Full Baths 2
Half Baths 1
HOA Fees $249/mo
HOA Y/N 1
Year Built 2004
Lot Size 0.320 Acres
Property Description
This stunning home in Seaside Highlands is a true gem! With its warm colors and corner lot, you'll enjoy the largest outdoor space in the subdivision at 13,900 sq. ft. perfect for entertaining. The yard features numerous fruit trees, including apple, pear, lemon, apricot, peach, and fig, providing a delightful, fresh harvest. Inside, the main floor boasts gorgeous travertine flooring and plenty of windows that fill the space with natural light. The layout includes 4 spacious bedrooms and 2.5 bathrooms, with the primary bedroom conveniently located downstairs. The dining room area is sure to hold the entire family and friends at the dinner table. Plus, there are two dedicated office spaces for all your work-from-home needs. With low HOA fees and RV parking, this home offers both comfort and convenience. Don't miss out on this perfect blend of indoor and outdoor living!
Location
State CA
County Monterey
Area Seaside Highlands
Building/Complex Name Seaside HIghlands
Zoning R1
Rooms
Family Room Separate Family Room
Dining Room Formal Dining Room
Kitchen Countertop - Granite, Dishwasher, Exhaust Fan, Garbage Disposal, Pantry, Refrigerator
Interior
Heating Central Forced Air - Gas
Cooling None
Flooring Travertine
Fireplaces Type Family Room, Primary Bedroom
Laundry In Utility Room
Exterior
Parking Features Attached Garage
Garage Spaces 2.0
Fence Wood
Utilities Available Public Utilities
Roof Type Tile
Building
Lot Description Grade - Level
Story 2
Foundation Concrete Slab
Sewer Sewer - Public
Water Public
Level or Stories 2
Others
HOA Fee Include Maintenance - Common Area
Restrictions None
Tax ID 031-231-038-000
Horse Property No
Special Listing Condition Not Applicable
Read Less
Want to know what your home might be worth? Contact us for a FREE valuation!

Our team is ready to help you sell your home for the highest possible price ASAP

© 2025 MLSListings Inc. All rights reserved.
Bought with Lucie Campos • Coldwell Banker Realty





