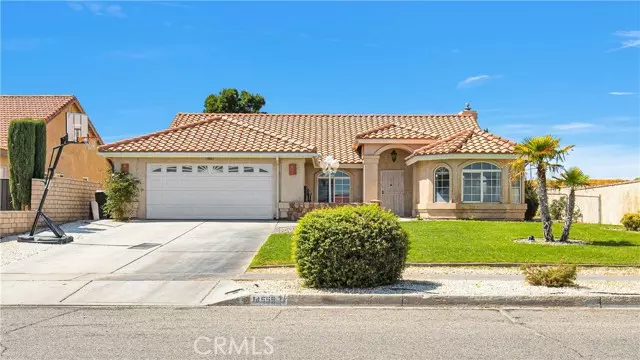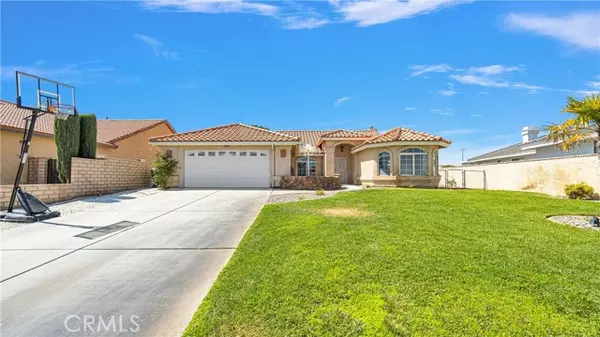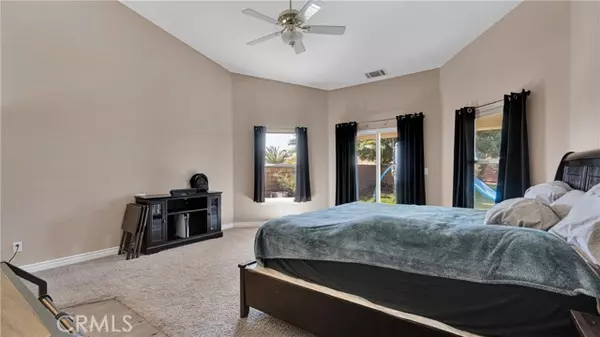14555 Schooner Drive Helendale, CA 92342
3 Beds
2 Baths
2,006 SqFt
UPDATED:
08/28/2024 04:24 AM
Key Details
Property Type Single Family Home
Sub Type Detached
Listing Status Active
Purchase Type For Sale
Square Footage 2,006 sqft
Price per Sqft $199
MLS Listing ID CRHD24171922
Bedrooms 3
Full Baths 2
HOA Fees $220/mo
HOA Y/N Yes
Originating Board Datashare California Regional
Year Built 2000
Lot Size 10,145 Sqft
Property Description
Location
State CA
County San Bernardino
Interior
Heating Solar, Central, Fireplace(s)
Cooling Ceiling Fan(s), Central Air, Other
Flooring Vinyl
Fireplaces Type Living Room
Fireplace Yes
Appliance Dishwasher, Disposal, Gas Range, Microwave, Self Cleaning Oven
Laundry Other, Inside
Exterior
Garage Spaces 2.0
Pool Spa
Amenities Available Clubhouse, Golf Course, Fitness Center, Playground, Pool, Sauna, Spa/Hot Tub, Tennis Court(s), Other, Barbecue, BBQ Area, Dog Park, Picnic Area, Recreation Facilities, RV Parking, Trail(s)
View Other
Handicap Access None
Private Pool false
Building
Lot Description Other, Street Light(s)
Story 1
Water Public
Schools
School District Victor Valley Union High






