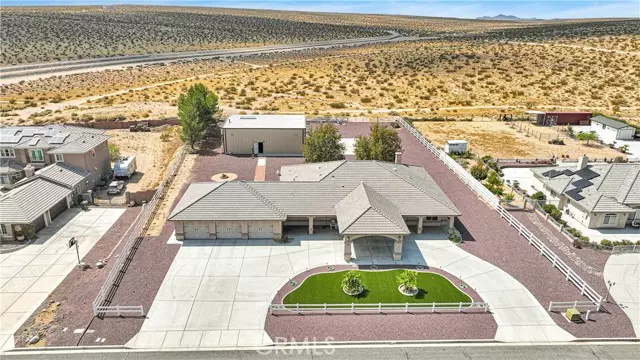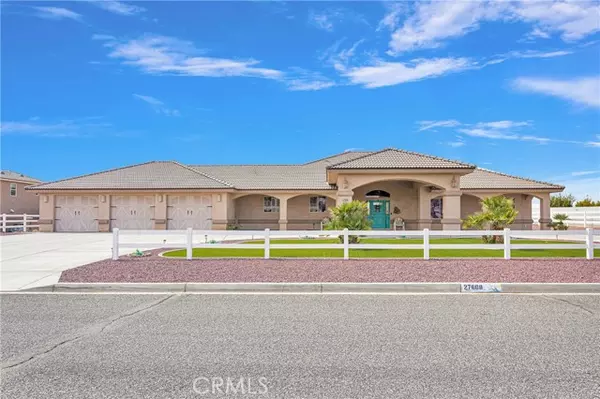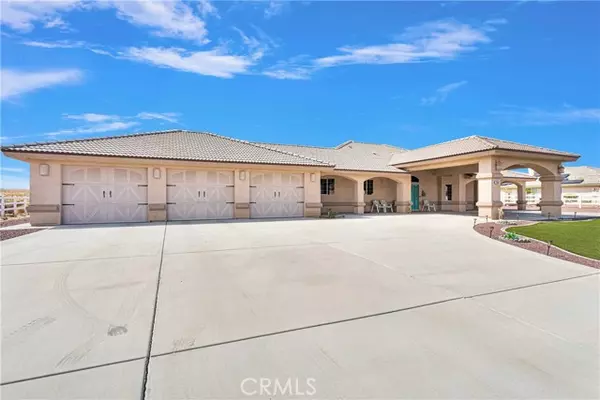27608 River Rock CT Helendale, CA 92342
4 Beds
3.5 Baths
2,803 SqFt
UPDATED:
10/31/2024 04:52 PM
Key Details
Property Type Single Family Home
Sub Type Single Family Home
Listing Status Active
Purchase Type For Sale
Square Footage 2,803 sqft
Price per Sqft $264
MLS Listing ID CRHD24188126
Style Ranch
Bedrooms 4
Full Baths 3
Half Baths 1
Originating Board California Regional MLS
Year Built 2005
Lot Size 0.884 Acres
Property Description
Location
State CA
County San Bernardino
Area Hndl - Helendale
Zoning RS
Rooms
Dining Room Breakfast Bar, Other
Kitchen Dishwasher, Garbage Disposal, Microwave, Other, Oven - Double, Pantry, Refrigerator
Interior
Heating Stove - Pellet, Central Forced Air
Cooling Central AC, Evaporative Cooler
Fireplaces Type Pellet Stove
Laundry In Laundry Room, Other
Exterior
Parking Features RV Possible, Garage, RV Access, Other, Room for Oversized Vehicle
Garage Spaces 5.0
Fence Other
Pool 31, None
View Hills, Local/Neighborhood, Other
Roof Type Tile
Building
Story One Story
Sewer Septic Tank / Pump
Water Hot Water, District - Public, Water Softener
Architectural Style Ranch
Others
Tax ID 0465351160000
Special Listing Condition Not Applicable






