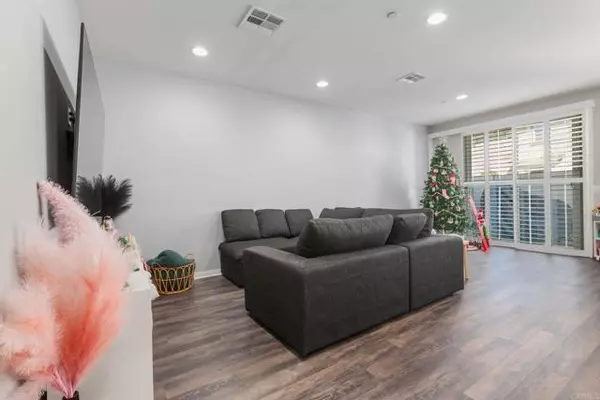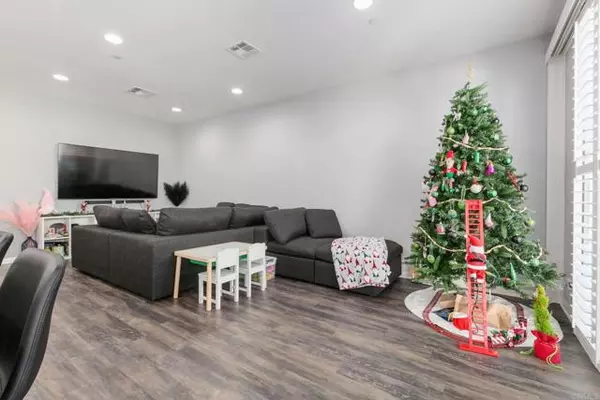REQUEST A TOUR If you would like to see this home without being there in person, select the "Virtual Tour" option and your agent will contact you to discuss available opportunities.
In-PersonVirtual Tour

$ 789,900
Est. payment /mo
Active
8619 Sage Shadow DR Lakeside, CA 92040
3 Beds
2.5 Baths
1,592 SqFt
UPDATED:
12/24/2024 04:39 AM
Key Details
Property Type Single Family Home
Sub Type Single Family Home
Listing Status Active
Purchase Type For Sale
Square Footage 1,592 sqft
Price per Sqft $496
MLS Listing ID CRPTP2407457
Bedrooms 3
Full Baths 2
Half Baths 1
HOA Fees $210/mo
Originating Board California Regional MLS
Year Built 2016
Lot Size 5 Sqft
Property Description
Welcome to this beautifully upgraded home in Lakeside's sought-after Boulder Point Ridgeline community. Built in 2016, this property features an open-concept layout with high ceilings, allowing for abundant natural light. This home has undergone numerous thoughtful upgrades to enhance both functionality and aesthetics. The modern kitchen is a chef's dream, showcasing quartz countertops, a subway tile backsplash, state-of-the-art LG appliances, including a ThinQ stove and microwave controllable via smartphone, along with a sleek Samsung refrigerator. Upstairs, the generously sized primary suite includes a walk-in closet, a soaking tub, and a separate shower. A conveniently located laundry room and spacious secondary bedrooms complete the upper floor. Outdoors, the backyard boasts low-maintenance Tough Turf, creating a relaxing retreat. Additional enhancements include a new entry door, a security screen door, an updated garage door opener, luxury vinyl plank flooring, recessed lighting, and plantation shutters throughout ensuring a blend of style, security, and convenience throughout the property. In the garage, epoxy flooring and custom cabinets were added for durability and organization, while new lighting and two 20-amp circuits provide improved utility. Inside, the stairway car
Location
State CA
County San Diego
Area 92040 - Lakeside
Zoning R-1:Single Fam-Res
Interior
Heating Forced Air, Gas
Cooling Central AC
Fireplaces Type None
Laundry In Laundry Room, 30, 38, Upper Floor
Exterior
Garage Spaces 2.0
Pool None
View None
Others
Tax ID 3972120548
Special Listing Condition Not Applicable

© 2024 MLSListings Inc. All rights reserved.
Listed by Gia Blanco • LPT Realty, Inc.






