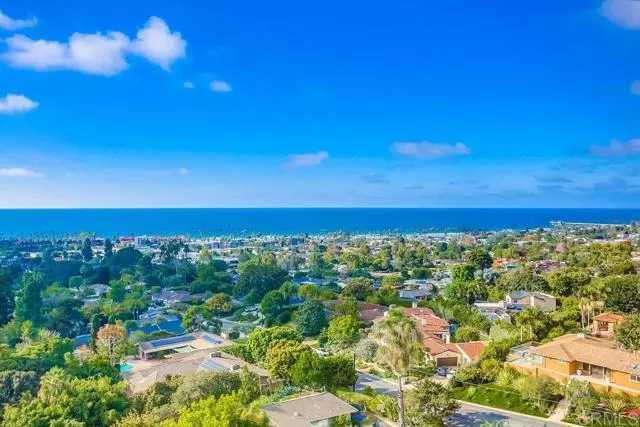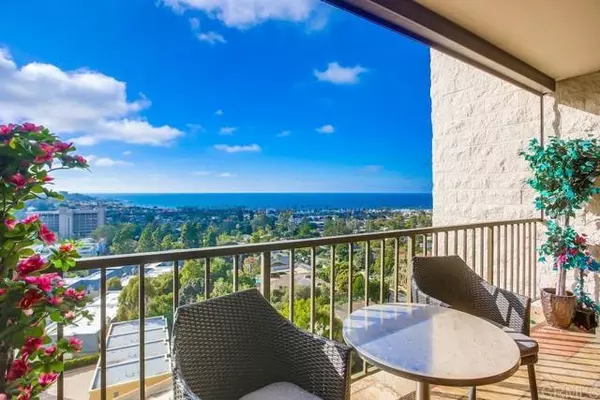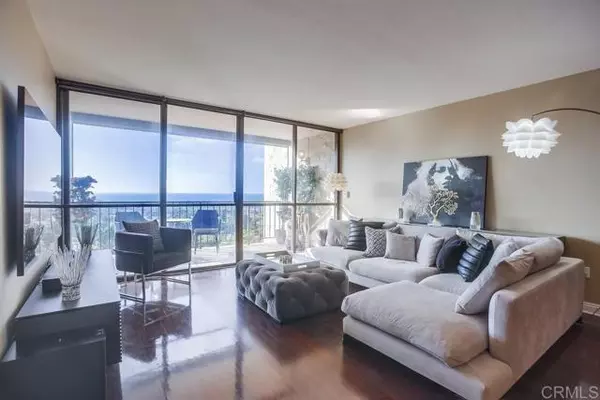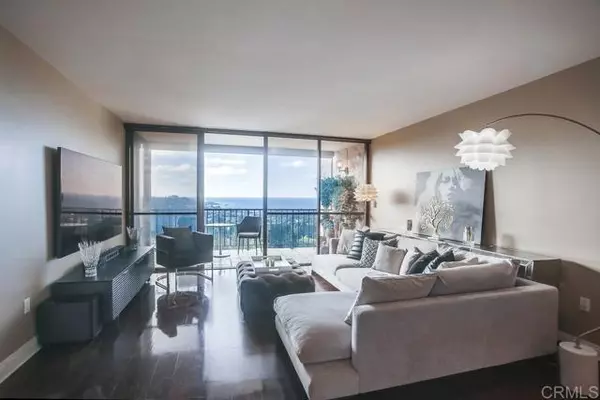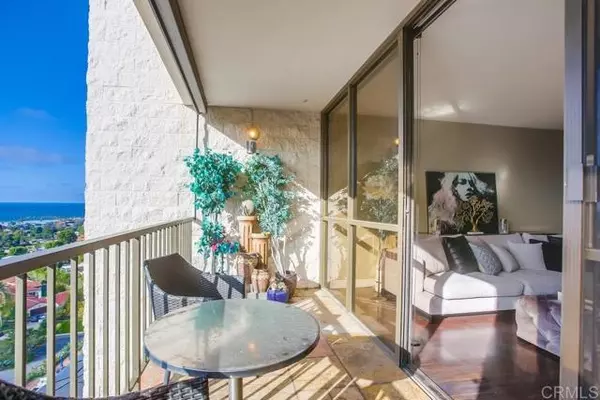$1,430,400
$1,475,000
3.0%For more information regarding the value of a property, please contact us for a free consultation.
2500 Torrey Pines Rd 1203 La Jolla, CA 92037
2 Beds
2 Baths
1,344 SqFt
Key Details
Sold Price $1,430,400
Property Type Condo
Sub Type Condominium
Listing Status Sold
Purchase Type For Sale
Square Footage 1,344 sqft
Price per Sqft $1,064
MLS Listing ID CRNDP2112745
Sold Date 05/18/22
Style Custom,Contemporary
Bedrooms 2
Full Baths 2
HOA Fees $1,012/mo
Originating Board California Regional MLS
Year Built 1973
Lot Size 1.343 Acres
Property Description
Panoramic ocean and white water coastline views from this renovated 12th floor condo featuring custom gourmet kitchen with extended granite counter tops and bar seating, Subzero refrigerator, wine cooler, built in warming drawer oven, hardwood floors, lit marble counter top in hall bath, electronic shades, self closing cabinets and drawers, can lighting and more. Enjoy breathtaking ocean views from primary bedroom offering walk in closet and dual master bath sink. Sunset views and ocean breezes from spacious balcony accessed from living room or primary bedroom. Shore Tower provides resort-style amenities featuring an elegant foyer, gym with sauna and showers, tennis courts, large rec room, sparkling pool and spa, guest suites for visiting friends or relatives and a BBQ area. There is an on-site property manager with security. This unit includes 2 assigned garage parking space, as well as plenty of guest parking on site. Convenient access to La Jolla Shores, La Jolla Village, UCSD and nearby freeways. Pet restriction is one pet up to 25 Lbs.
Location
State CA
County San Diego
Area 92037 - La Jolla
Zoning Condominium
Rooms
Dining Room Breakfast Bar
Kitchen Dishwasher, Oven - Double, Garbage Disposal, Microwave, Refrigerator, Warming Drawer
Interior
Heating Forced Air, Heat Pump
Cooling Central AC
Fireplaces Type None
Laundry Laundry Area, Community Facility, In Laundry Room
Exterior
Parking Features Assigned Spaces, Common Parking - Shared, Covered Parking, Other, Gate / Door Opener, Parking Area
Garage Spaces 2.0
Fence Other
Pool Community Facility, Pool - Heated, Pool - In Ground, 21
View Ocean, Hills, Local/Neighborhood, Panoramic, Water
Building
Story One Story
Water District - Public, Other
Architectural Style Custom, Contemporary
Others
Tax ID 3465403553
Special Listing Condition Not Applicable
Read Less
Want to know what your home might be worth? Contact us for a FREE valuation!

Our team is ready to help you sell your home for the highest possible price ASAP

© 2025 MLSListings Inc. All rights reserved.
Bought with Meg Lebastchi

