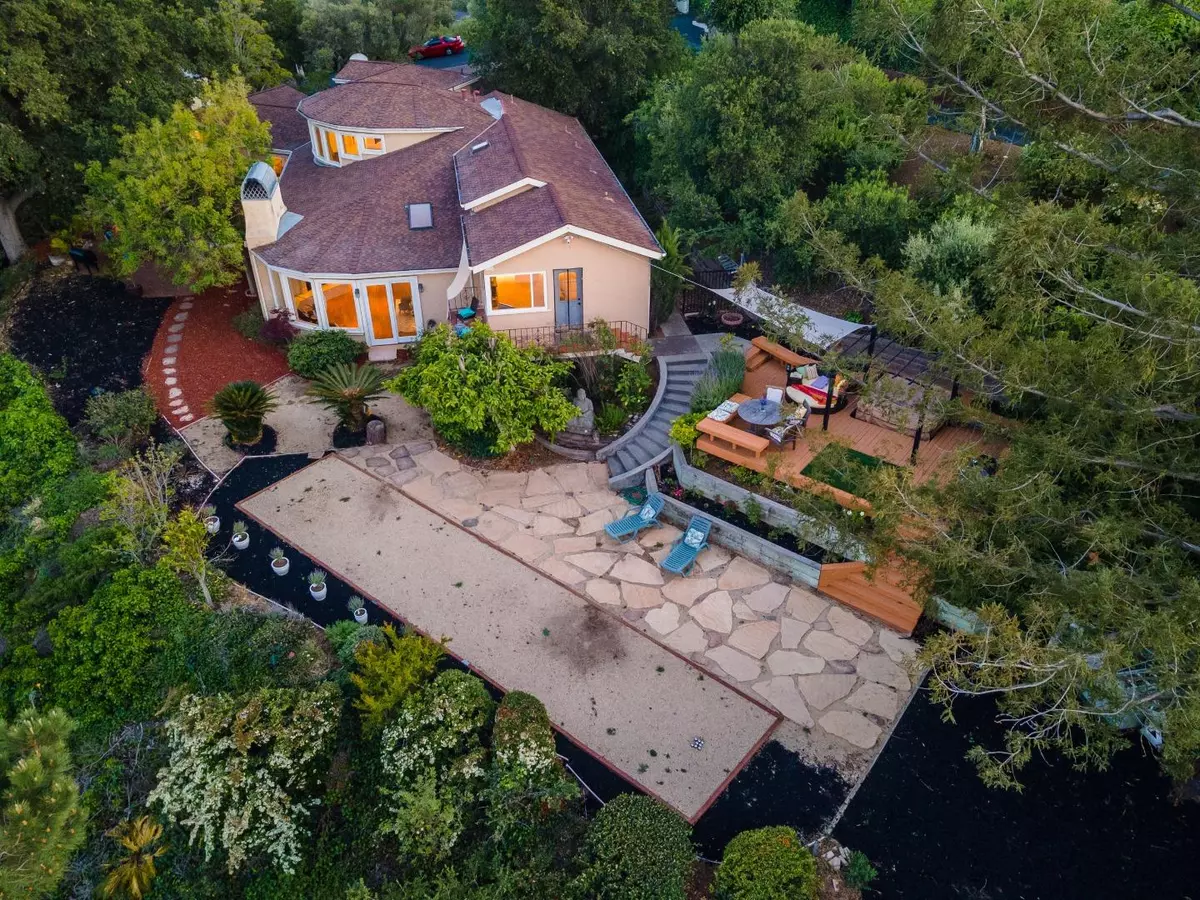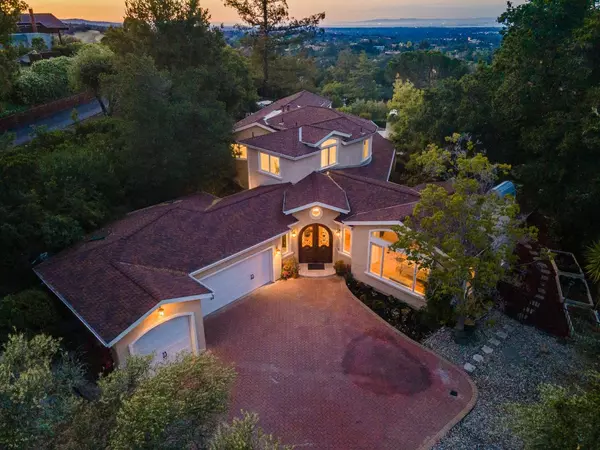$5,450,000
$5,500,000
0.9%For more information regarding the value of a property, please contact us for a free consultation.
10435 Albertsworth LN Los Altos Hills, CA 94024
4 Beds
2.5 Baths
3,921 SqFt
Key Details
Sold Price $5,450,000
Property Type Single Family Home
Sub Type Single Family Home
Listing Status Sold
Purchase Type For Sale
Square Footage 3,921 sqft
Price per Sqft $1,389
MLS Listing ID ML81891600
Sold Date 07/06/22
Bedrooms 4
Full Baths 2
Half Baths 1
Originating Board MLSListings, Inc.
Year Built 2008
Lot Size 1.055 Acres
Property Description
Los Altos hills home with expansive views, this exclusive custom-built home with gated access has been designed with both entertaining and relaxation in mind. With soaring ceilings, large picture windows to take in the views from almost every room, skylights that let in natural light, cozy fireplaces, and elegant French doors, every consideration has been taken to allow the serenity of the natural landscape into the home. You'll be preparing a feast for guests with ease in the spacious gourmet chef's kitchen which boasts stainless steel appliances including a built-in Thermador fridge and gas stove top, wine fridge, and double ovens. Outside, enjoy al fresco dining and grilling under the oak tree or host friends and family in the entertainer's yard. Play some bocce ball, laze in the sun, soak in the hot tub, or enjoy a glass of wine while enjoying the zen garden and sunset views.
Location
State CA
County Santa Clara
Area Los Altos Hills
Zoning RA
Rooms
Family Room Separate Family Room
Dining Room Dining Area in Living Room
Kitchen Cooktop - Gas, Countertop - Granite, Garbage Disposal, Hood Over Range, Island with Sink, Microwave, Oven - Electric, Refrigerator, Wine Refrigerator
Interior
Heating Forced Air
Cooling None
Flooring Carpet, Hardwood
Fireplaces Type Family Room, Living Room
Laundry In Utility Room
Exterior
Parking Features Attached Garage
Garage Spaces 3.0
Fence Fenced Front
Pool Spa - In Ground
Utilities Available Public Utilities
Roof Type Composition
Building
Lot Description Views
Foundation Concrete Perimeter and Slab
Sewer Septic Tank / Pump
Water Public
Others
Tax ID 336-36-051
Special Listing Condition Not Applicable
Read Less
Want to know what your home might be worth? Contact us for a FREE valuation!

Our team is ready to help you sell your home for the highest possible price ASAP

© 2025 MLSListings Inc. All rights reserved.
Bought with Sunny Kim • APR





