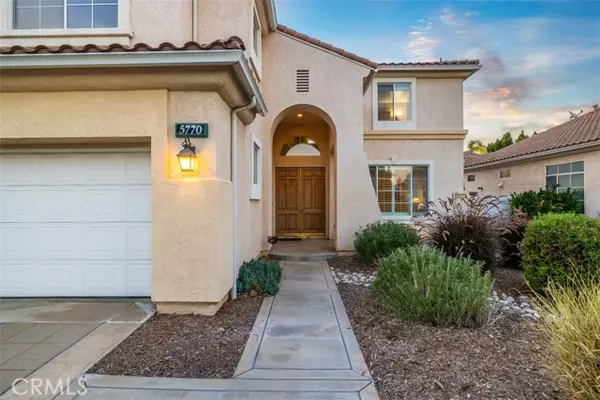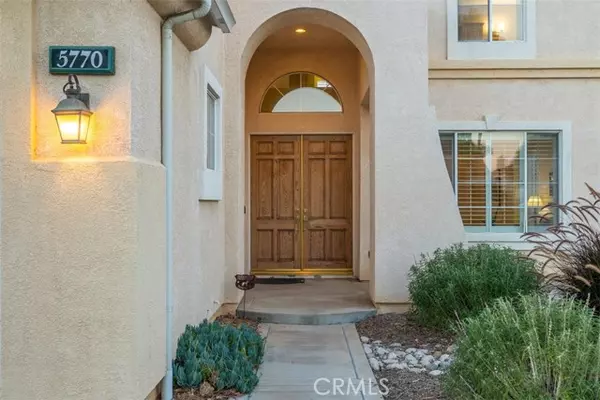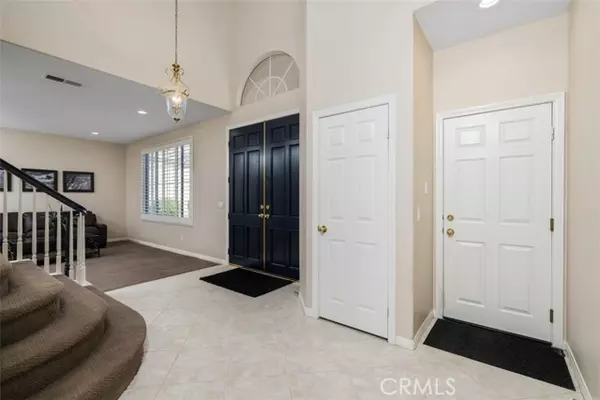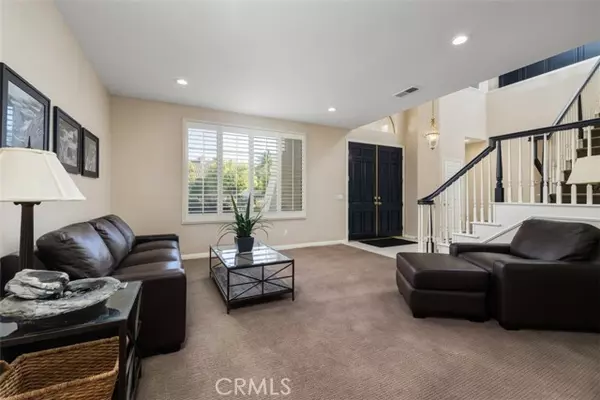$1,375,000
$1,375,000
For more information regarding the value of a property, please contact us for a free consultation.
5770 Ridgeview DR La Verne, CA 91750
5 Beds
3.75 Baths
3,401 SqFt
Key Details
Sold Price $1,375,000
Property Type Single Family Home
Sub Type Single Family Home
Listing Status Sold
Purchase Type For Sale
Square Footage 3,401 sqft
Price per Sqft $404
MLS Listing ID CRCV22191258
Sold Date 03/24/23
Bedrooms 5
Full Baths 3
Three Quarter Bath 1
HOA Fees $140/mo
Originating Board California Regional MLS
Year Built 1997
Lot Size 8,961 Sqft
Property Description
REMODELED HOME IN THE LA VERNE HEIGHTS GATED COMMUNITY. Drought tolerant front landscaping with a dry creek bed, concrete walkway, and covered front entryway with a sitting area. Double front entry doors open to soaring ceilings and to a staircase with black and white handrail and spindles. The formal living room offers LED recessed lighting, a front window with plantation shutters, and an adjacent formal dining room. The dining room features a tray ceiling, chandelier and window overlooking the backyard. The remodeled kitchen offers white shaker cabinetry, quartz countertops, stainless steel appliances, a center island with seating, a breakfast nook, and is wide open to the family room. The family room offers carpeted floors, a ceiling fan, a floor-to-ceiling river rock fireplace, built-in entertainment center, and a wall of windows looking into the backyard. There is a downstairs bedroom currently used as an office, a bathroom, and laundry room. There is also direct access to the attached and finished three car garage. Upstairs leads to the primary bedroom with double door entry, recessed lighting, a fireplace, and a wall of windows with shutters. An attached retreat shares the two sided fireplace and is currently used as a zen/yoga room. The primary bathroom offers dual sinks
Location
State CA
County Los Angeles
Area 684 - La Verne
Zoning LVPR2D*
Rooms
Family Room Other, Separate Family Room
Dining Room Breakfast Bar, Breakfast Nook, Formal Dining Room
Kitchen Other, Dishwasher, Garbage Disposal, Microwave, Refrigerator
Interior
Heating Central Forced Air
Cooling Central AC, Other
Flooring Bamboo
Fireplaces Type Family Room, Living Room, Primary Bedroom, 20, Gas Burning, Other, Dual See Thru
Laundry In Laundry Room
Exterior
Parking Features Garage, Gate / Door Opener
Garage Spaces 3.0
Fence 19
Pool None, 31
View Canyon, City Lights, Hills
Roof Type Tile
Building
Foundation Concrete Slab
Water District - Public, Other
Others
Tax ID 8666060037
Special Listing Condition Not Applicable
Read Less
Want to know what your home might be worth? Contact us for a FREE valuation!

Our team is ready to help you sell your home for the highest possible price ASAP

© 2025 MLSListings Inc. All rights reserved.
Bought with NICHOLAS ABBADESSA • RE/MAX MASTERS REALTY





