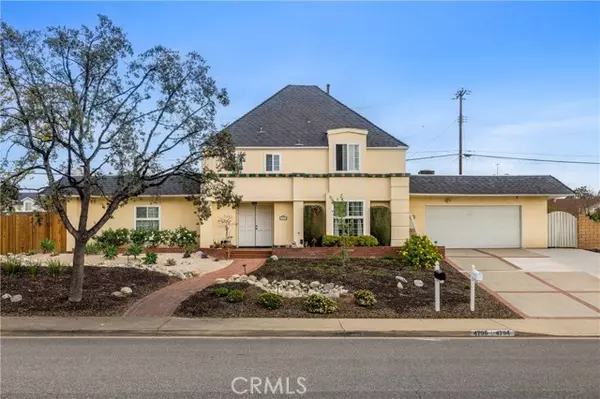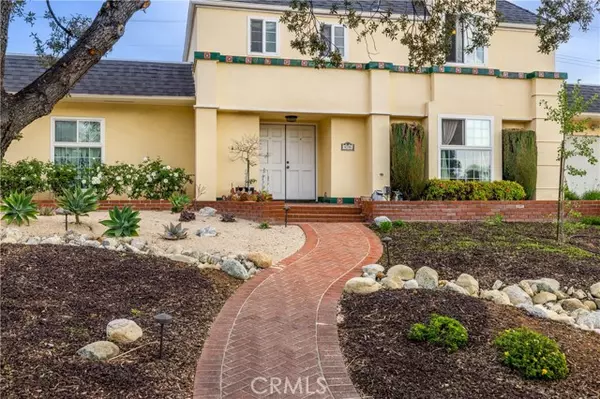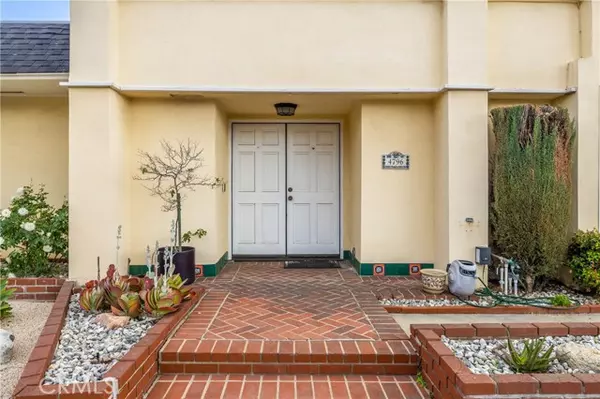$1,160,000
$1,150,000
0.9%For more information regarding the value of a property, please contact us for a free consultation.
4796 Chamber AVE La Verne, CA 91750
5 Beds
4.5 Baths
2,621 SqFt
Key Details
Sold Price $1,160,000
Property Type Single Family Home
Sub Type Single Family Home
Listing Status Sold
Purchase Type For Sale
Square Footage 2,621 sqft
Price per Sqft $442
MLS Listing ID CRCV23037988
Sold Date 05/02/23
Bedrooms 5
Full Baths 4
Half Baths 1
Originating Board California Regional MLS
Year Built 1965
Lot Size 10,656 Sqft
Property Description
RARE FIND, TWO ON A LOT IN NORTH LA VERNE. Nice front yard offers drought tolerant landscaping with a herringbone brick walkway leading to the brick porch. The main house is 1,849 square feet with 3 bedrooms and 2.5 bathrooms and had multiple applicants to lease it at $4,800 per year making this a great income producing opportunity. The front door opens to rich hardwood flooring and into a spacious living room offering crown molding, recessed lighting, a brick fireplace with custom milled mantel and surround, and spanning french doors with sidelights that open to the backyard. The kitchen features updated cabinetry, granite countertops, subway tiled backsplash, stainless steel appliances, and countertop seating. There is a cozy family room off the kitchen and a breakfast nook that offers a sliding door to the backyard. There is a half bathroom downstairs with tiled flooring. Upstairs you'll find a nice master bedroom offering laminate wood floors and a ceiling fan. The master bathroom offers natural wood shaker cabinets, tiled countertops, and a tiled shower with frameless glass surround. There are two additional bedrooms upstairs with nice view windows and ceiling fans. The hall bathroom offers matching cabinets, tiled countertops, and a shower/tub with tiled surround. Finally,
Location
State CA
County Los Angeles
Area 684 - La Verne
Zoning LVPR3D*
Rooms
Family Room Separate Family Room, Other
Dining Room Breakfast Bar, Breakfast Nook
Kitchen Dishwasher, Garbage Disposal, Hood Over Range, Other, Oven Range - Gas
Interior
Heating Central Forced Air
Cooling Central AC
Flooring Laminate
Fireplaces Type Family Room, Gas Burning
Laundry In Garage
Exterior
Parking Features Attached Garage, Garage, Gate / Door Opener
Garage Spaces 2.0
Fence 2, Wood
Pool 31, None
View Hills
Roof Type Composition
Building
Foundation Concrete Slab
Water Other, District - Public
Others
Tax ID 8664006001
Special Listing Condition Not Applicable
Read Less
Want to know what your home might be worth? Contact us for a FREE valuation!

Our team is ready to help you sell your home for the highest possible price ASAP

© 2025 MLSListings Inc. All rights reserved.
Bought with Nicholas Abbadessa • RE/MAX MASTERS REALTY





