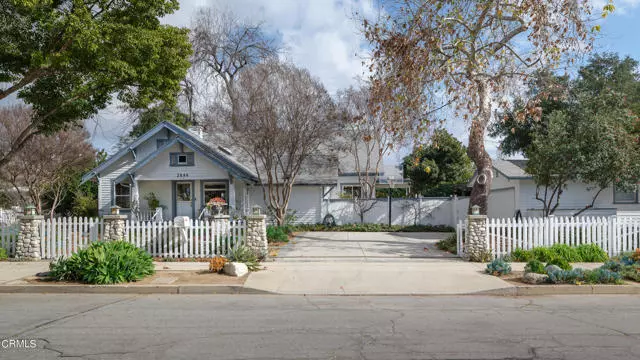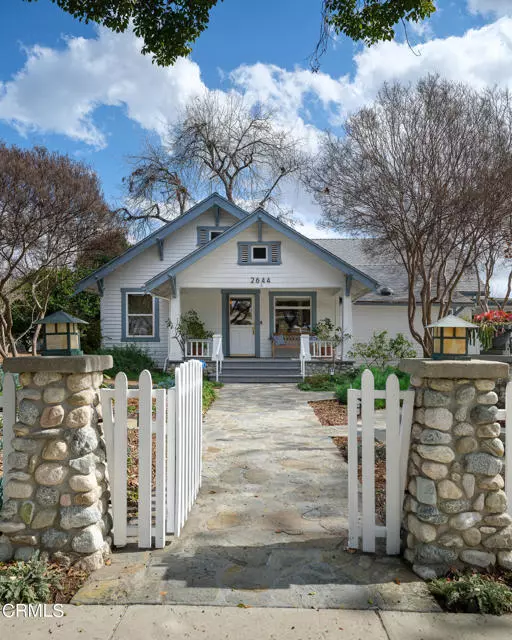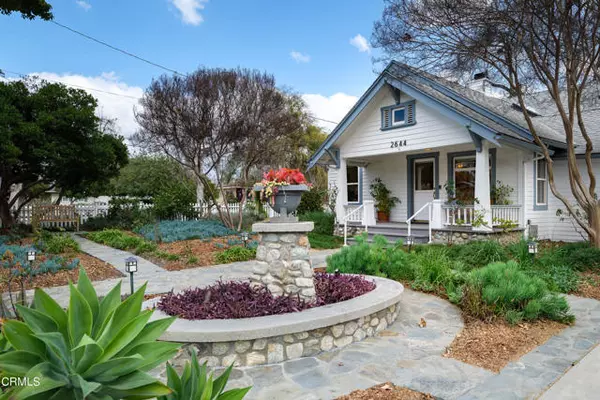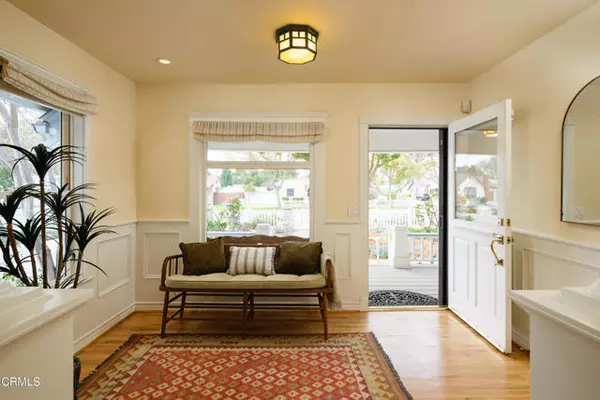$1,425,000
$1,525,000
6.6%For more information regarding the value of a property, please contact us for a free consultation.
2644 G ST La Verne, CA 91750
5 Beds
5.5 Baths
3,396 SqFt
Key Details
Sold Price $1,425,000
Property Type Single Family Home
Sub Type Single Family Home
Listing Status Sold
Purchase Type For Sale
Square Footage 3,396 sqft
Price per Sqft $419
MLS Listing ID CRP1-12772
Sold Date 05/02/23
Style Bungalow
Bedrooms 5
Full Baths 5
Half Baths 1
Originating Board California Regional MLS
Year Built 1905
Lot Size 0.306 Acres
Property Description
This vintage turn-of-the-last-century gated bungalow estate has been thoughtfully expanded and offers the charm and character of a period home yet has been updated and outfitted with an amazing array of modern features. Sited on a sizable 2 parcel flat lot, this 5-bedroom 5-bath multi-level home offers a true chef's kitchen which opens to the living and dining rooms, a main level primary suite, 4 additional bedrooms, an office, a gym, and a significant amount of storage. The quality and care of the improvements is evident by the high-quality materials and precise craftsmanship found in every area of this immaculate property. The detached 2-car garage fronts a second self-contained residence, which is a perfect guest casita or supplemental rental income opportunity. The garage interior features epoxy flooring and pull-down access to attic storage. The parking court has automatic gates and can park 4 additional cars off-street.Custom features enhance the impressive curb appeal, including artisan stonework, lighting, picket fencing, mature trees and manicured, drought-tolerant gardens with meandering stone and concrete pathways. True to La Verne's roots as a citrus community, the grounds contain a curated variety of citrus and fruit-bearing trees. Drip irrigation on commercial valve
Location
State CA
County Los Angeles
Area 684 - La Verne
Rooms
Family Room Other
Dining Room Breakfast Bar, Formal Dining Room
Kitchen Ice Maker, Dishwasher, Freezer, Hood Over Range, Microwave, Other, Oven - Double, Pantry, Exhaust Fan, Warming Drawer, Oven Range, Refrigerator, Built-in BBQ Grill, Oven - Gas
Interior
Heating 13
Cooling 9
Fireplaces Type Living Room, Other Location
Laundry Gas Hookup, In Laundry Room, 30, Washer, Dryer
Exterior
Parking Features Garage, Other
Garage Spaces 2.0
Fence 17
Pool Heated - Gas, Pool - Heated, Pool - In Ground, 21, Other, Heated - Solar
Utilities Available Telephone - Not On Site
View Other
Roof Type Shingle,Composition
Building
Story Three or More Stories
Foundation Pillars / Posts / Piers, Quake Bracing, Raised
Sewer Sewer Available
Water Other, Hot Water, Heater - Gas, District - Public, Water Softener, Water Purifier - Owned
Architectural Style Bungalow
Others
Tax ID 8375027009
Special Listing Condition Not Applicable
Read Less
Want to know what your home might be worth? Contact us for a FREE valuation!

Our team is ready to help you sell your home for the highest possible price ASAP

© 2025 MLSListings Inc. All rights reserved.
Bought with Robert Cofer • CENTURY 21 MASTERS





