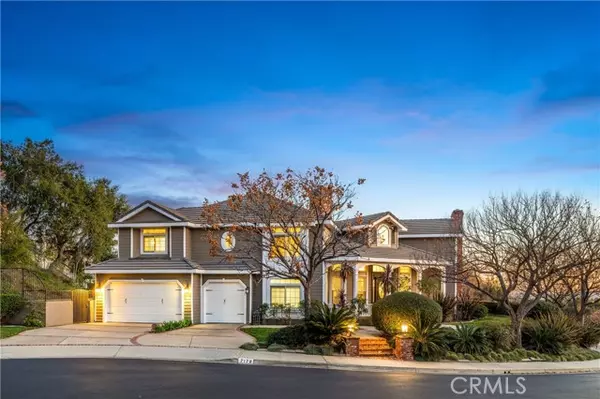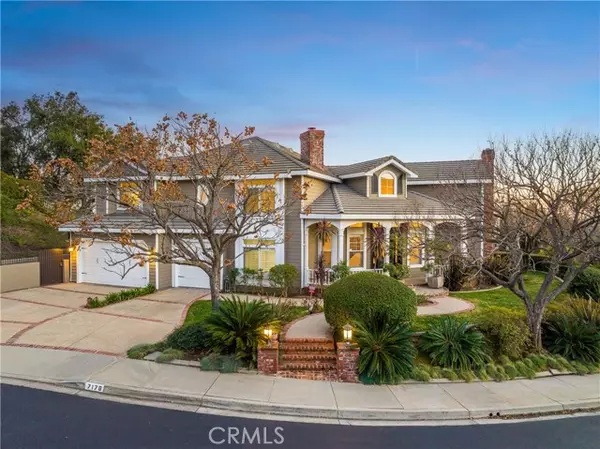$1,375,000
$1,425,000
3.5%For more information regarding the value of a property, please contact us for a free consultation.
7176 Las Brisas La Verne, CA 91750
5 Beds
4 Baths
3,546 SqFt
Key Details
Sold Price $1,375,000
Property Type Single Family Home
Sub Type Single Family Home
Listing Status Sold
Purchase Type For Sale
Square Footage 3,546 sqft
Price per Sqft $387
MLS Listing ID CRCV23035416
Sold Date 05/08/23
Bedrooms 5
Full Baths 4
HOA Fees $440/mo
Originating Board California Regional MLS
Year Built 1996
Lot Size 0.258 Acres
Property Description
CUSTOM BUILT HOME, PAID SOLAR | ESPERANZA ESTATES GATED COMMUNITY. Meticulously landscaped grounds surround this beautiful home that is situated at the end of a sweeping cul-de-sac. Brick steps and pathway lead through the yard to the spanning covered front porch and front entry door. The entryway features a soaring ceiling with chandelier, hardwood flooring, and an impressive staircase. To the right is a formal living room and dining room featuring wainscoting, multiple windows with plantation shutters, a brick fireplace with hearth and wood mantel, and a chandelier over the dining table. The kitchen is generously sized and features wood cabinetry, granite countertops, stainless steel appliances, a walk-in pantry, a huge center island with countertops seating, recessed lighting, and a breakfast nook with a built-in buffet cabinet and glass upper cabinetry. The family room offers a granite fireplace, crown molding, recessed light, windows with shutters, a media niche, and a wet bar that overlooks the room. There is a main floor bedroom with double door entry and a 3/4 bathroom with tiled floors, direct backyard access, and a walk-in shower with a glass enclosure door. There is also direct access to the attached three car garage. Upstairs are three additional bedrooms plus a laund
Location
State CA
County Los Angeles
Area 684 - La Verne
Zoning LVRSP86-16*
Rooms
Family Room Separate Family Room, Other
Kitchen Dishwasher, Freezer, Garbage Disposal, Microwave, Other, Oven - Double, Pantry, Refrigerator
Interior
Heating Central Forced Air
Cooling Central AC
Fireplaces Type Family Room, Gas Burning, Living Room, Primary Bedroom
Laundry In Laundry Room, Other, Upper Floor
Exterior
Parking Features Garage, Gate / Door Opener, Other
Garage Spaces 3.0
Fence 22
Pool 31, None
View Hills, 30, City Lights
Roof Type Tile
Building
Lot Description Corners Marked
Foundation Concrete Slab
Water Other, Hot Water, District - Public
Others
Tax ID 8678066015
Special Listing Condition Not Applicable
Read Less
Want to know what your home might be worth? Contact us for a FREE valuation!

Our team is ready to help you sell your home for the highest possible price ASAP

© 2025 MLSListings Inc. All rights reserved.
Bought with Nicholas Abbadessa • RE/MAX MASTERS REALTY





