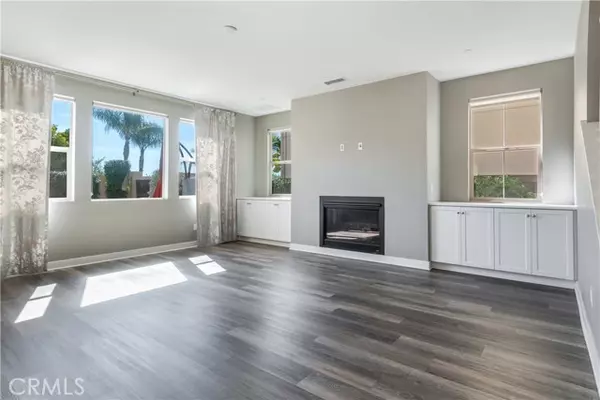$1,127,000
$1,125,000
0.2%For more information regarding the value of a property, please contact us for a free consultation.
4542 Romick CIR La Verne, CA 91750
5 Beds
3 Baths
3,145 SqFt
Key Details
Sold Price $1,127,000
Property Type Single Family Home
Sub Type Single Family Home
Listing Status Sold
Purchase Type For Sale
Square Footage 3,145 sqft
Price per Sqft $358
MLS Listing ID CRIV23061274
Sold Date 06/02/23
Style Traditional
Bedrooms 5
Full Baths 3
Originating Board California Regional MLS
Year Built 2018
Lot Size 4,501 Sqft
Property Description
Truly exceptional, the open floor plan features an inviting interior and includes a first-floor bedroom and a flow-through living/dining area. Make memories in this state-of-the-art completely updated kitchen, which includes Sub-Zero top-of-the-line appliances, gas oven, quartz countertops, porcelain tile backsplash, large island, white cabinetry, recessed lighting, large walk-in pantry, built-in microwave and a range hood. Spread out in the oversized master suite that boasts a spacious bathroom, wardrobe with built-in cabinetry and unobstructed mountain views. Bright and breezy, the master bathroom includes a walk-in shower and waterproof vinyl flooring. Your dream home features manufactured hardwood flooring throughout. This house comes complete with central air condition, Energy Star appliances, solar panels, Nest thermostat, high-efficiency washers and dryers and EV charging station which makes it an ideal turn-key solution. Enjoy the indoor/outdoor lifestyle in your tranquil backyard which includes patio dining space and beautifully manicured lawn. A place where wonderful memories are made. Have you been searching for the perfect place to enjoy suburban living? In an idyllic location in a sought-after Los Angeles County neighborhood. Easy around-town travel thanks to freeway
Location
State CA
County Los Angeles
Area 684 - La Verne
Zoning LVA1*
Rooms
Dining Room Other
Kitchen Dishwasher, Microwave, Other, Pantry
Interior
Heating Central Forced Air
Cooling Central AC, Other
Flooring Laminate
Fireplaces Type Living Room
Laundry Washer, Upper Floor, Dryer
Exterior
Parking Features Garage, Other
Garage Spaces 2.0
Fence 2, 3
Pool 31, None
Utilities Available Electricity - On Site, Telephone - Not On Site
View Hills, Local/Neighborhood
Roof Type Clay
Building
Lot Description Corners Marked
Foundation Concrete Slab
Water District - Public
Architectural Style Traditional
Others
Tax ID 8666035030
Special Listing Condition Not Applicable
Read Less
Want to know what your home might be worth? Contact us for a FREE valuation!

Our team is ready to help you sell your home for the highest possible price ASAP

© 2025 MLSListings Inc. All rights reserved.
Bought with Jean-Carlo Fernandez • DPP





