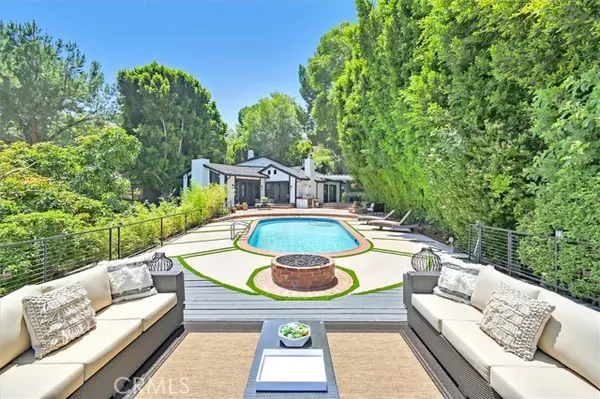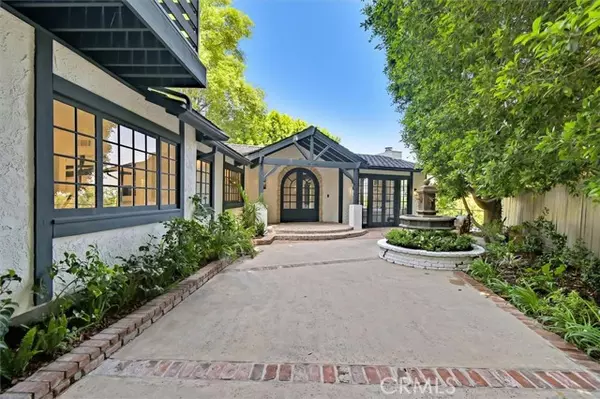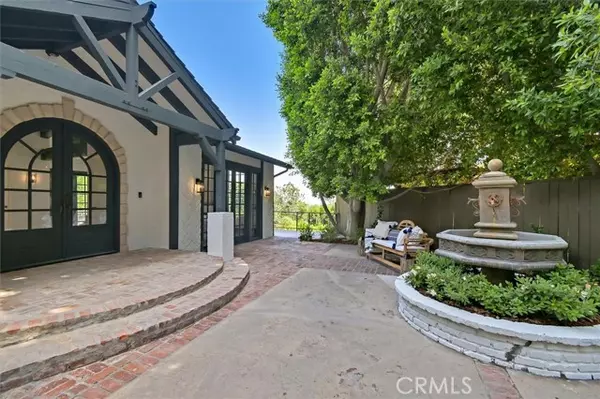$2,950,000
$3,000,000
1.7%For more information regarding the value of a property, please contact us for a free consultation.
4919 Matula DR Tarzana, CA 91356
4 Beds
3.5 Baths
3,915 SqFt
Key Details
Sold Price $2,950,000
Property Type Single Family Home
Sub Type Single Family Home
Listing Status Sold
Purchase Type For Sale
Square Footage 3,915 sqft
Price per Sqft $753
MLS Listing ID CRSR23063466
Sold Date 06/30/23
Style Contemporary
Bedrooms 4
Full Baths 3
Half Baths 1
Originating Board California Regional MLS
Year Built 1956
Lot Size 0.474 Acres
Property Description
Splendid contemporary estate home in the exclusive neighborhood of Tarzana. A tranquil cul-de-sac location tucked in among the gorgeous views of the Valley. 4 Beds + 3.5 Baths + Game room/Home office 3,915 Sf of living space on 20,668 Sf lot. Completely remodeled from top to bottom. Double doored entry leads to an open concept entertaining area with high ceilings and hardwood floors. A formal dining room and living room with 3 gas fireplaces and French doors opening directly onto the pool terrace. Brand new gourmet kitchen with dual tone cabinets and quartz countertops, huge central island, stainless steel appliances by Viking and Thermador, 2 dishwashers and an adjoining breakfast area. The main level features 2 junior suites with their own custom bathrooms, a good size 3rd bedroom and a spacious game room/home office, mud room and private laundry room, cabinets, quartz countertops and brand-new freezer, washer & dryer included. The primary suite occupies the entire upstairs level, and features a custom bathroom with dual vanities, large jacuzzi tub, custom steam shower, and impressive walk-in closet. An enticing fireplace and private terrace create a sense of warm retreat within the master bedroom. Entertaining backyard includes a covered patio, built-in barbeque, 2 gas fire
Location
State CA
County Los Angeles
Area Tar - Tarzana
Zoning LARA
Rooms
Family Room Other
Dining Room Formal Dining Room
Kitchen Dishwasher, Microwave, Other, Oven - Double, Pantry, Exhaust Fan, Oven Range - Built-In, Refrigerator, Built-in BBQ Grill, Oven - Gas
Interior
Heating Central Forced Air
Cooling Central AC
Flooring Laminate
Fireplaces Type Dining Room, Gas Burning, Living Room, Primary Bedroom, Fire Pit
Laundry In Laundry Room, Washer
Exterior
Parking Features Carport , Covered Parking, Other
Fence 2
Pool Heated - Gas, Pool - Gunite, Pool - In Ground, 31, Pool - Yes
View Hills, Panoramic, Valley, City Lights
Roof Type Concrete
Building
Lot Description Corners Marked
Water Hot Water, District - Public
Architectural Style Contemporary
Others
Tax ID 2176029034
Special Listing Condition Not Applicable
Read Less
Want to know what your home might be worth? Contact us for a FREE valuation!

Our team is ready to help you sell your home for the highest possible price ASAP

© 2025 MLSListings Inc. All rights reserved.
Bought with Payman Shilian





