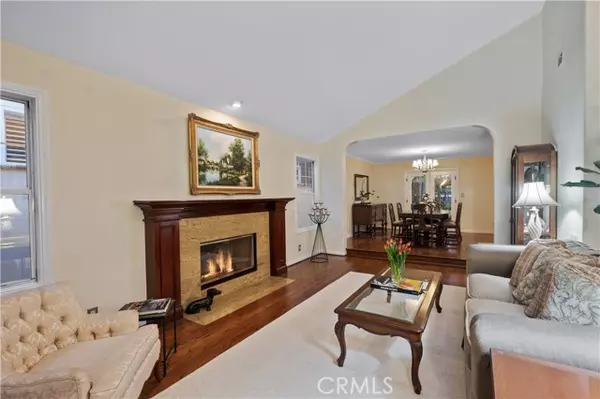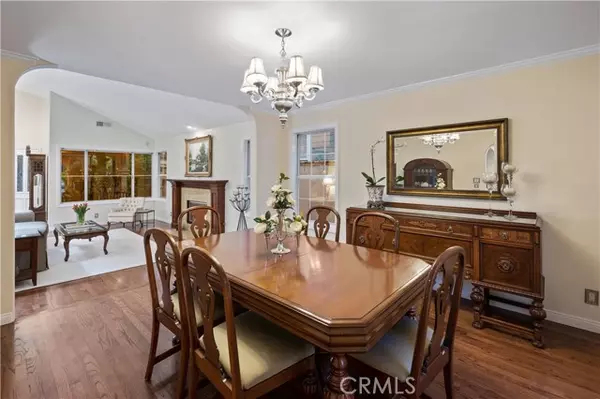$3,630,000
$3,850,000
5.7%For more information regarding the value of a property, please contact us for a free consultation.
1437 21st ST Manhattan Beach, CA 90266
5 Beds
3 Baths
3,495 SqFt
Key Details
Sold Price $3,630,000
Property Type Single Family Home
Sub Type Single Family Home
Listing Status Sold
Purchase Type For Sale
Square Footage 3,495 sqft
Price per Sqft $1,038
MLS Listing ID CRSB23094117
Sold Date 07/27/23
Bedrooms 5
Full Baths 3
Originating Board California Regional MLS
Year Built 1989
Lot Size 7,500 Sqft
Property Description
Welcome to this exceptional home located in beautiful Manhattan Beach! Upon entering, you are greeted with a bright open floor plan offering 5 generous bedrooms, (one is located downstairs), 3 car garage additionally you can park 3 cars in the driveway on a large flat 7500 sq ft lot. A portion of the garage is converted to a sound studio which is insulated with w/6-inch walls, triple pane window, and in-wall wiring for recording equipment. Upon entering the double front doors, you are greeted with a light-filled living room with soaring ceilings, engineered wood floor, and fireplace. The adjacent dining room offers new french doors that lead to the built-in fire pit overlooking the Zen-style garden with a tranquil water fountain and Tiki Torches lighting the way. Cooking is a dream in the eat-in kitchen with double Viking ovens and is open to the large great room w/fireplace and bar area. Head outside through new double french doors to the spectacular backyard featuring a gorgeous saltwater pool and spa with a waterfall and colored lighting for a fun effect. But wait there's more. the best part is the resort-style tiki bar/kitchen which seats up to 10 with a solid roof with thatch décor, cabinets with pullout drawers, refrigerator/freezer, gas BBQ, warming drawer, and a cigar
Location
State CA
County Los Angeles
Area 146 - Manhattan Bch Heights/Lib Vlg
Zoning MNRS
Rooms
Family Room Other
Dining Room Breakfast Bar, Formal Dining Room, In Kitchen, Breakfast Nook
Kitchen Dishwasher, Garbage Disposal, Hood Over Range, Oven - Double, Oven - Self Cleaning, Refrigerator
Interior
Heating Central Forced Air
Cooling Central AC
Fireplaces Type Family Room, Living Room, Primary Bedroom, Fire Pit
Laundry In Laundry Room
Exterior
Parking Features Attached Garage
Garage Spaces 3.0
Fence 19
Pool Pool - Heated, Pool - In Ground, 21, Other, Pool - Yes
View None
Building
Water Hot Water, District - Public
Others
Tax ID 4166003022
Special Listing Condition Not Applicable
Read Less
Want to know what your home might be worth? Contact us for a FREE valuation!

Our team is ready to help you sell your home for the highest possible price ASAP

© 2025 MLSListings Inc. All rights reserved.
Bought with Tracey Nesicolaci • Vista Sotheby's Realty





