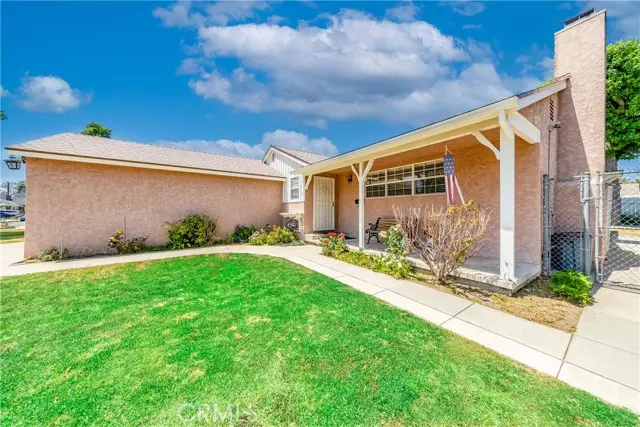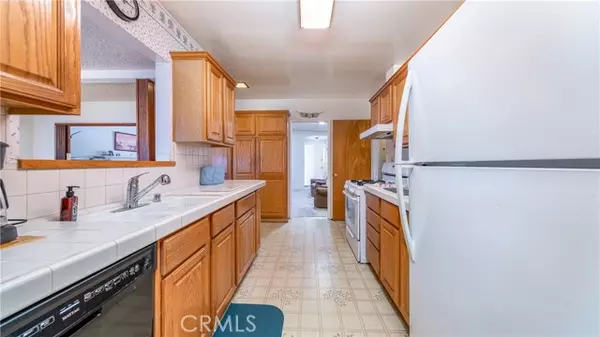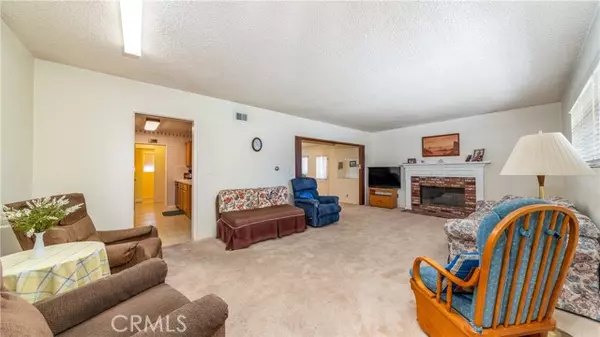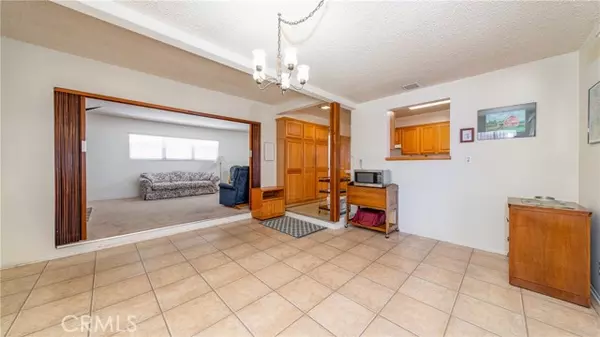$790,000
$764,999
3.3%For more information regarding the value of a property, please contact us for a free consultation.
11213 Densmore AVE Granada Hills, CA 91344
3 Beds
2 Baths
1,461 SqFt
Key Details
Sold Price $790,000
Property Type Single Family Home
Sub Type Single Family Home
Listing Status Sold
Purchase Type For Sale
Square Footage 1,461 sqft
Price per Sqft $540
MLS Listing ID CRSR23119333
Sold Date 08/09/23
Bedrooms 3
Full Baths 2
Originating Board California Regional MLS
Year Built 1956
Lot Size 7,536 Sqft
Property Description
This wonderful home is nestled on a quiet street in a great Granada Hills neighborhood, and it has been loved and cared for by the same owner for the last 62 years. Here are just a few of its many other fine features: Its large lawn, planters filled with a myriad of roses, covered front porch, and complementary paint scheme enhance its eye-catching curb appeal. You'll step into a flowing 1,461 square foot floor plan that is in "Move-In-Condition" The spacious living room is bathed in natural light and has an elegantly mantled brick fireplace. The family's cook is going to appreciate the kitchen's abundant oak veneer cabinets, easy care tile counters with full backsplash, and the convenience of the large adjoining step-down dining room with its kitchen pass through. Since the large, enclosed sunroom with its direct backyard access and lighted ceiling fan, and wall-to-wall windows flow seamlessly with the dining room you'll find it easy to serve and entertain your guests simultaneously; It has the potential of being converted into a 4th bedroom 3 ample sized bedrooms; 1 has direct bathroom access. A total of 2 bathrooms. Functionally located laundry room with handy utility sink. Energy efficient dual pane windows will help keep your utility bills low and the interior very quiet. Ce
Location
State CA
County Los Angeles
Area Gh - Granada Hills
Zoning LARS
Rooms
Kitchen Other
Interior
Heating Central Forced Air
Cooling Central AC
Fireplaces Type Living Room
Laundry Other
Exterior
Parking Features Attached Garage, Garage, Off-Street Parking, Other
Garage Spaces 2.0
Fence Other, Wood
Pool 31, None
View Local/Neighborhood
Roof Type Shingle
Building
Story One Story
Foundation Raised
Water District - Public
Others
Tax ID 2666025023
Special Listing Condition Not Applicable
Read Less
Want to know what your home might be worth? Contact us for a FREE valuation!

Our team is ready to help you sell your home for the highest possible price ASAP

© 2025 MLSListings Inc. All rights reserved.
Bought with David Lam • Citihome





