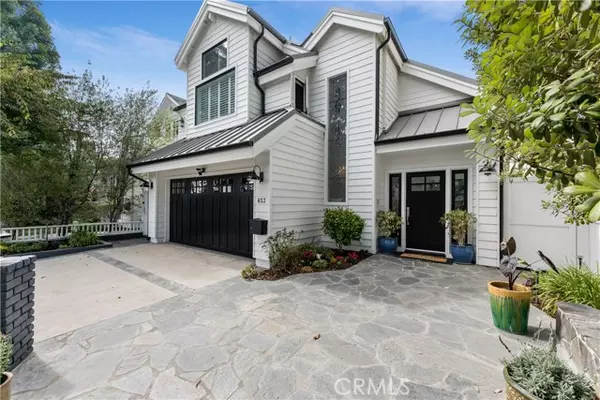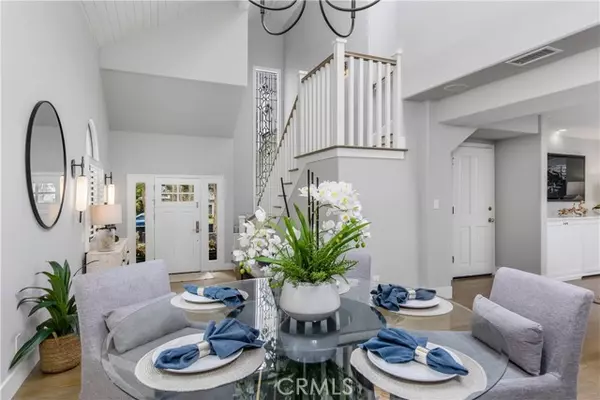$3,959,000
$4,100,000
3.4%For more information regarding the value of a property, please contact us for a free consultation.
653 31st ST Manhattan Beach, CA 90266
5 Beds
4 Baths
3,301 SqFt
Key Details
Sold Price $3,959,000
Property Type Single Family Home
Sub Type Single Family Home
Listing Status Sold
Purchase Type For Sale
Square Footage 3,301 sqft
Price per Sqft $1,199
MLS Listing ID CRSB23119431
Sold Date 08/25/23
Style Other
Bedrooms 5
Full Baths 4
Originating Board California Regional MLS
Year Built 1973
Lot Size 5,021 Sqft
Property Description
Located on a highly coveted block of 31st Street lined with iconic eucalyptus trees and soft glowing gaslamps, this stunning Coastal Home home embodies the storied essence of the Tree Section. The exterior was recently modernized with crisp white siding and metal roofing for an impressive street presence. As you enter through the inviting Dutch door, you'll experience a freshly painted interior, new lighting, high ceilings, and natural sunlight illuminating the living areas from the architectural skylights above. The ground level features the main living areas, kitchen, kids hideaway, and three bedrooms that flow out to the yard. One of these bedrooms is huge, has an ensuite bath, built-in desk and accommodates a variety of flexible uses - a family room, office, teen room, play room, ground level primary suite, or guest suite. Ideal for entertaining, the yard features a spa, an outdoor kitchen (with BBQ, beverage cooler, and bar seating), an outdoor dining area covered by a fantastic retractable awning, fruit trees and lush landscaping. Upstairs you'll find another large family room/play room with a built-in desk, the primary suite, a 5th bedroom with an ensuite bath, and the laundry room. The generously sized primary suite features high ceilings, his and hers walk-in closet
Location
State CA
County Los Angeles
Area 143 - Manhattan Bch Tree
Zoning MNRS
Rooms
Dining Room Other, Breakfast Nook
Kitchen Ice Maker, Dishwasher, Garbage Disposal, Microwave, Oven - Self Cleaning, Refrigerator, Trash Compactor, Built-in BBQ Grill, Oven - Gas
Interior
Heating Forced Air
Cooling Central AC
Fireplaces Type Family Room, Living Room
Laundry In Laundry Room, Other, Washer, Dryer
Exterior
Parking Features Garage, Gate / Door Opener, Other
Garage Spaces 2.0
Fence Wood
Pool Pool - Heated, 21, None
View Local/Neighborhood, Forest / Woods
Roof Type Metal
Building
Foundation Concrete Slab
Water District - Public
Architectural Style Other
Others
Tax ID 4174010031
Special Listing Condition Not Applicable
Read Less
Want to know what your home might be worth? Contact us for a FREE valuation!

Our team is ready to help you sell your home for the highest possible price ASAP

© 2025 MLSListings Inc. All rights reserved.
Bought with Reid C. Kaplan





