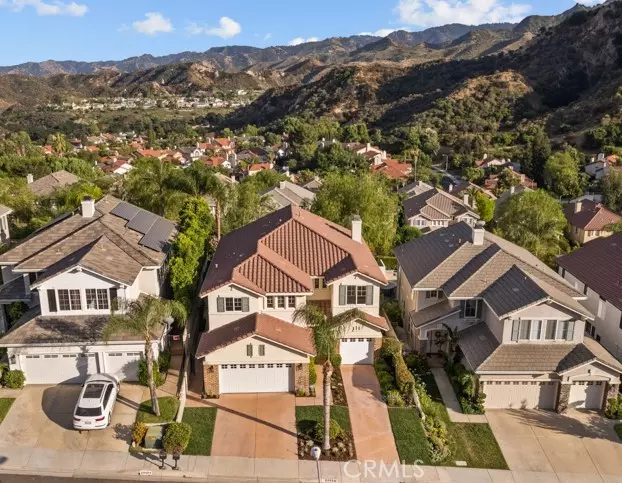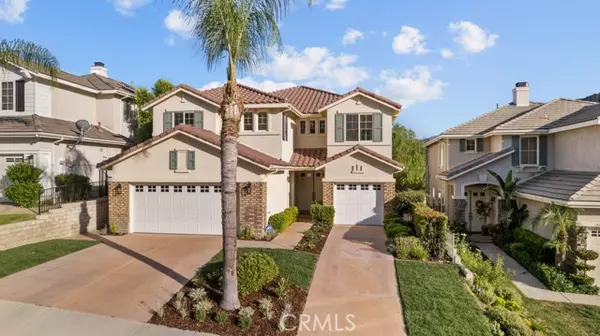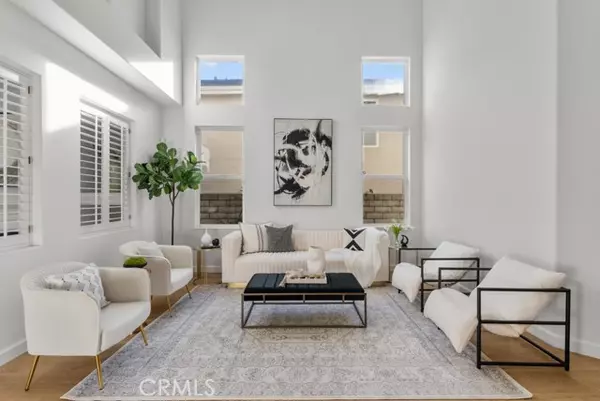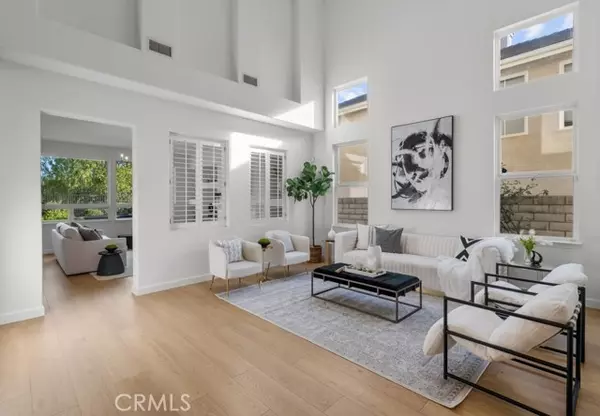$1,250,000
$1,185,000
5.5%For more information regarding the value of a property, please contact us for a free consultation.
25930 Franklin LN Stevenson Ranch, CA 91381
5 Beds
3 Baths
3,285 SqFt
Key Details
Sold Price $1,250,000
Property Type Single Family Home
Sub Type Single Family Home
Listing Status Sold
Purchase Type For Sale
Square Footage 3,285 sqft
Price per Sqft $380
MLS Listing ID CRSR23137209
Sold Date 09/01/23
Bedrooms 5
Full Baths 3
HOA Fees $35/mo
Originating Board California Regional MLS
Year Built 1995
Lot Size 6,335 Sqft
Property Description
Welcome home to this beautiful 5 bedroom 3 bath Stevenson Ranch home nestled on a quiet cul-de-sac street w/fantastic VIEWS! Situated on the VIEW side of the street this 6,335 sq ft lot (with no homes across the street) boasts over 3200 sq feet of open living space. Upon entering the double-door entry you will be welcomed to the Living Room graced with plenty of natural light from its large windows and soaring ceilings. Freshly painted interior and new flooring with Garrison Collection wide-plank vinyl-hardwood flooring, all new 5" baseboards, all new stylish light fixtures, chandeliers, and NEW recessed lights throughout. The separated Family Room with lovely fireplace faces the backyard and opens to the spacious kitchen with large center-island, updated with NEW stainless steel appliances (double-oven, dishwasher + microwave), newly painted cabinets + NEW hardware. The kitchen flows directly to both the Formal Dining Room and eat-in kitchenette that opens to the park-like backyard w/freshly painted patio-cover and built-in BBQ counter - a great space for outdoor entertaining. Both front and back-yard landscaping has been refreshed with new sod, plants, and ground cover. Upstairs features 4 bedrooms plus plenty of hallway cabinets. The expansive Primary Bedroom with high ceili
Location
State CA
County Los Angeles
Area Stev - Stevenson Ranch
Zoning LCA25*
Rooms
Family Room Separate Family Room, Other
Dining Room Formal Dining Room, In Kitchen, Other, Breakfast Nook
Kitchen Dishwasher, Garbage Disposal, Hood Over Range, Other, Oven - Double, Oven Range - Gas, Oven Range - Built-In, Built-in BBQ Grill
Interior
Heating Central Forced Air
Cooling Central AC
Fireplaces Type Family Room
Laundry In Laundry Room, Other
Exterior
Parking Features Garage, Gate / Door Opener, Other
Garage Spaces 3.0
Pool 31, None
View Hills, Local/Neighborhood
Building
Lot Description Grade - Sloped Up , Corners Marked
Water Heater - Gas, District - Public
Others
Tax ID 2826058033
Special Listing Condition Not Applicable
Read Less
Want to know what your home might be worth? Contact us for a FREE valuation!

Our team is ready to help you sell your home for the highest possible price ASAP

© 2025 MLSListings Inc. All rights reserved.
Bought with Lovdeep Chhina • Equity Union





