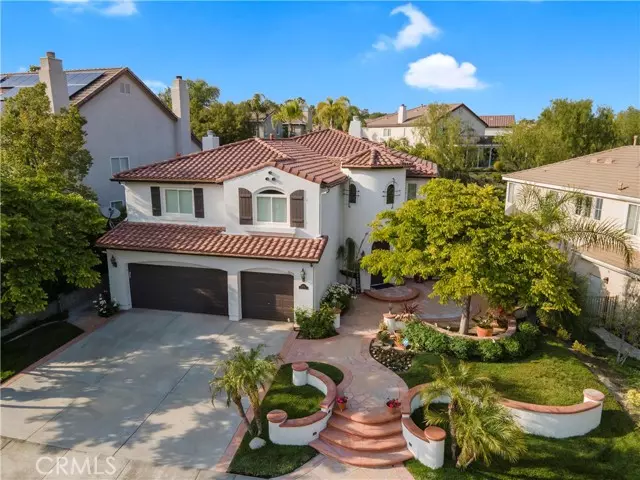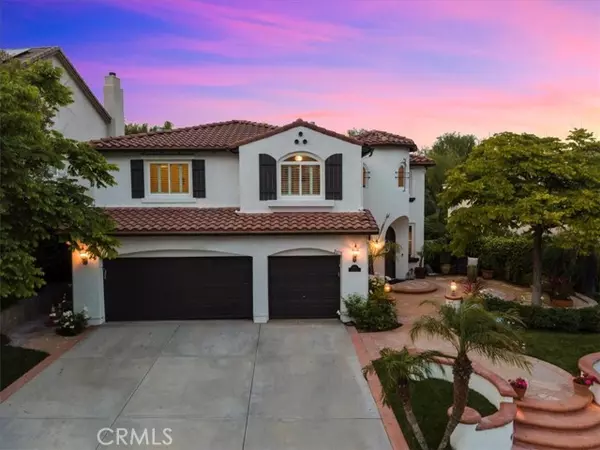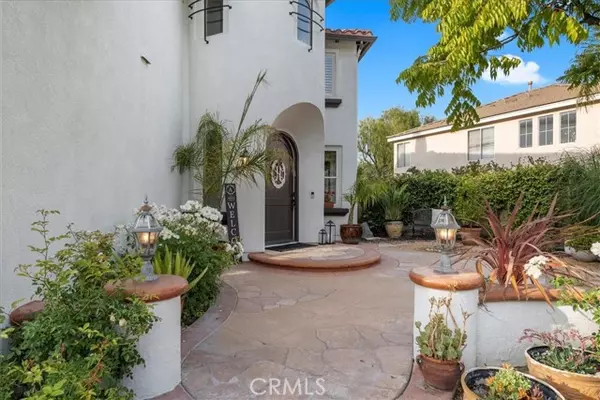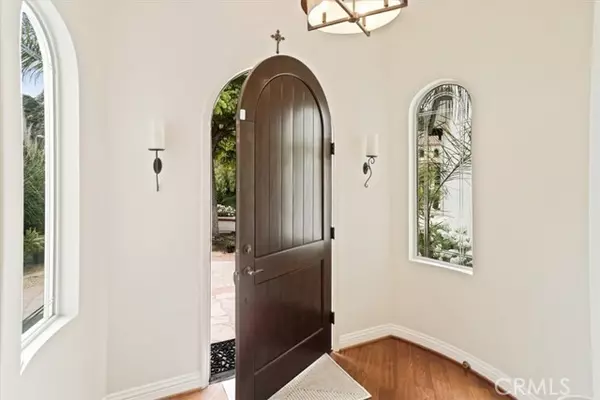$1,425,000
$1,449,000
1.7%For more information regarding the value of a property, please contact us for a free consultation.
26511 Brooks CIR Stevenson Ranch, CA 91381
5 Beds
4 Baths
3,779 SqFt
Key Details
Sold Price $1,425,000
Property Type Single Family Home
Sub Type Single Family Home
Listing Status Sold
Purchase Type For Sale
Square Footage 3,779 sqft
Price per Sqft $377
MLS Listing ID CRPW23106329
Sold Date 09/05/23
Style Contemporary
Bedrooms 5
Full Baths 4
HOA Fees $30/mo
Originating Board California Regional MLS
Year Built 2000
Lot Size 7,386 Sqft
Property Description
Spectacular and spacious pebble tech pool home located in desirable Stevenson Ranch on a quiet and popular street. This could be your dream home! This spacious 5 bedroom, 4 bathroom property has all the features and amenities to become your private retreat and entertainer's enjoyment. This two story, 3,779 square foot home has an elegant and warm style. The stunning statement front yard has a modern, Spanish feel with courtyard, professional hardscaping, fountain, arched wood front door and windows, turret entry, and it's beautifully landscaped and designed. The graceful foyer opens to the living room and formal dining room with warm wood flooring, crown molding and ample windows letting in light and showing off greenery and the lush backyard beyond. You will love the large kitchen in the center of the home with it's huge granite island and open to the family room and sunroom. The kitchen is complete with a 6 burner Viking stove, double oven, big granite island with storage and seating, travertine backsplash, pendant lights, walk in pantry and ample storage and counter space. The sunroom makes a perfect setting open to the covered patio and sparkling pool and spa with cascading waterfall. The terraced backyard makes for a private and tropical retreat. This whole open area is comp
Location
State CA
County Los Angeles
Area Stev - Stevenson Ranch
Zoning LCR1
Rooms
Family Room Other
Dining Room Breakfast Bar, Formal Dining Room
Kitchen Dishwasher, Microwave, Other, Oven - Double, Pantry
Interior
Heating Central Forced Air
Cooling Central AC, Other
Fireplaces Type Family Room, Primary Bedroom, 20
Laundry In Laundry Room, Other
Exterior
Garage Spaces 3.0
Pool Heated - Gas, Pool - Heated, Pool - In Ground, 21, Other, Pool - Yes
View Hills
Building
Foundation Concrete Slab
Water District - Public, Water Softener, Water Purifier - Owned
Architectural Style Contemporary
Others
Tax ID 2826102061
Special Listing Condition Not Applicable
Read Less
Want to know what your home might be worth? Contact us for a FREE valuation!

Our team is ready to help you sell your home for the highest possible price ASAP

© 2025 MLSListings Inc. All rights reserved.
Bought with Christina Jabarian





