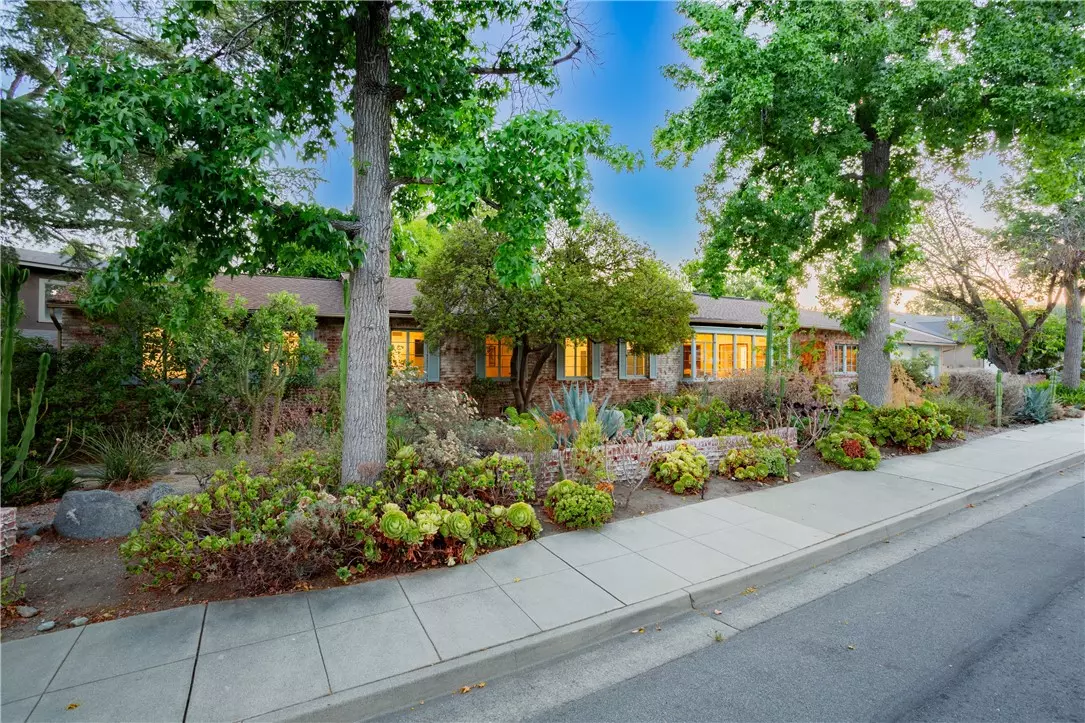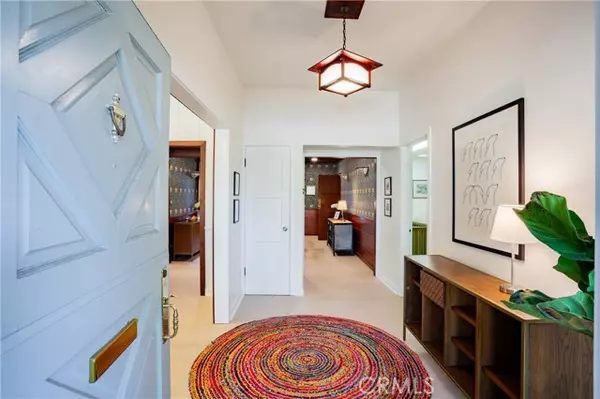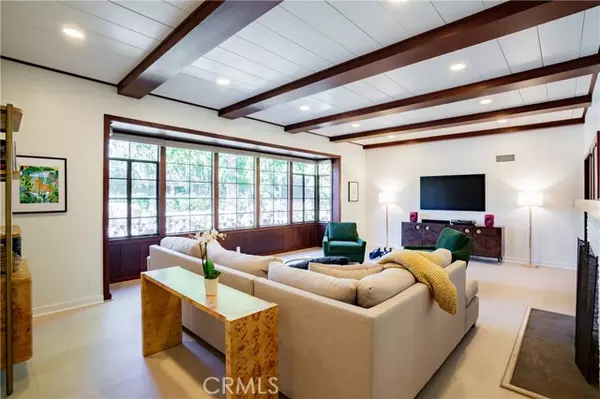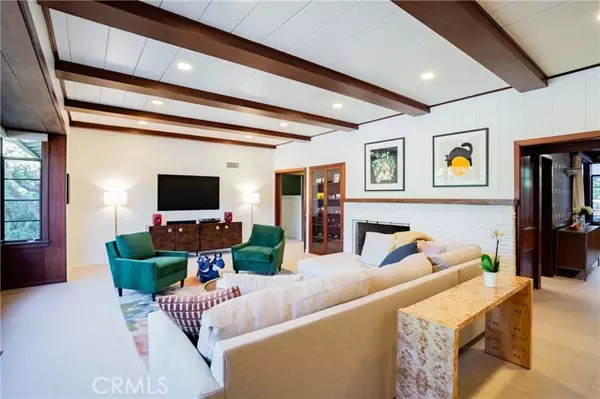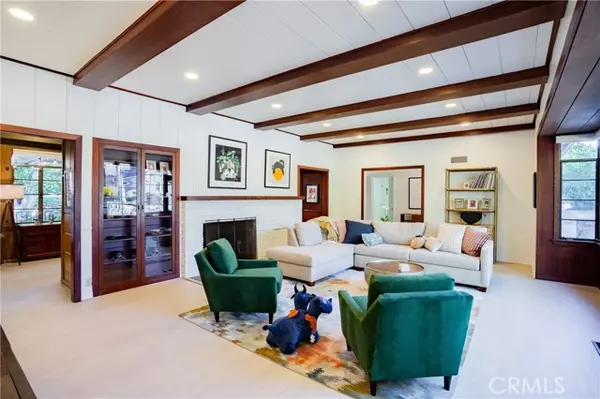$1,700,000
$1,650,000
3.0%For more information regarding the value of a property, please contact us for a free consultation.
612 W 12th ST Claremont, CA 91711
5 Beds
3 Baths
3,800 SqFt
Key Details
Sold Price $1,700,000
Property Type Single Family Home
Sub Type Single Family Home
Listing Status Sold
Purchase Type For Sale
Square Footage 3,800 sqft
Price per Sqft $447
MLS Listing ID CRCV23139717
Sold Date 09/13/23
Style Custom,French,Traditional
Bedrooms 5
Full Baths 3
Originating Board California Regional MLS
Year Built 1948
Lot Size 0.255 Acres
Property Description
ARCHITECTURAL STORYBOOK HOME IN THE CLAREMONT VILLAGE. Welcome Home to this classic East coast Mid-Century New England French style residence - expertly architect designed by Peter Ficker, A.I.A.; and quality custom built circa 1947 by Clarence Stover ~ beautifully blends style with function. The property is perfectly sited on a sweeping wide lot on a tree-lined street in a particularly quiet and friendly neighborhood enclave. This exceptional home has been extensively updated with quality materials and Smart home features, while still holding true to the original design. Spacious and sprawling floor plan filled with 5 or 6 bedrooms and generous sized rooms throughout. The family living room includes a high solid redwood ceiling and handsome fireplace. Den/Library offers a tall vaulted wood ceiling and additional fireplace - opening to rear colorful gardens. Friendly & casual dining room with redwood accents accommodates plenty of your favorite guests. Kitchen includes stone counters, sunny breakfast nook, butler's pantry, and captivating southern views. Finished basement includes an entertainment game/workout room, chilled wine closet, and a third fireplace. Abundant high quality wood cabinetry and storage throughout. Recent upgrades include: Nexgen 4-ton AC / Furnace with attic
Location
State CA
County Los Angeles
Area 683 - Claremont
Zoning CLRS*
Rooms
Family Room Other
Dining Room Breakfast Bar, Formal Dining Room, Breakfast Nook
Kitchen Dishwasher, Hood Over Range, Exhaust Fan, Oven Range - Gas
Interior
Heating Forced Air, Central Forced Air
Cooling Central AC
Flooring Other
Fireplaces Type Gas Burning, Living Room, Other, Den
Laundry Gas Hookup, In Laundry Room
Exterior
Parking Features Workshop in Garage, Attached Garage, Garage, Other
Garage Spaces 3.0
Fence 2, Wood
Pool 2, None, Spa - Private
Utilities Available Other
View Hills, Local/Neighborhood, Other
Roof Type Shingle,Composition
Building
Lot Description Irregular, Grade - Level
Story One Story
Foundation Raised, Concrete Perimeter, Concrete Slab
Water Hot Water, Private
Architectural Style Custom, French, Traditional
Others
Tax ID 8310003024
Special Listing Condition Not Applicable
Read Less
Want to know what your home might be worth? Contact us for a FREE valuation!

Our team is ready to help you sell your home for the highest possible price ASAP

© 2025 MLSListings Inc. All rights reserved.
Bought with Joli Gordien • GORDIEN & ASSOCIATES

