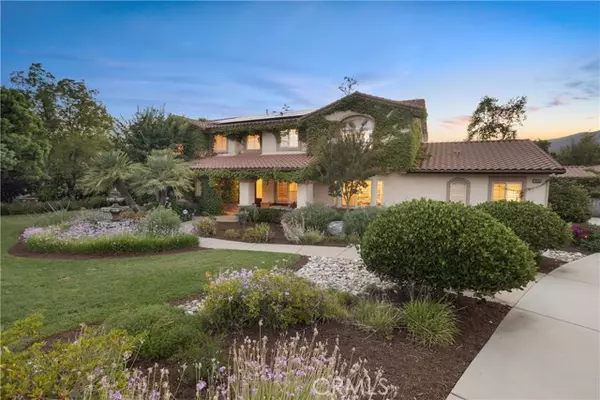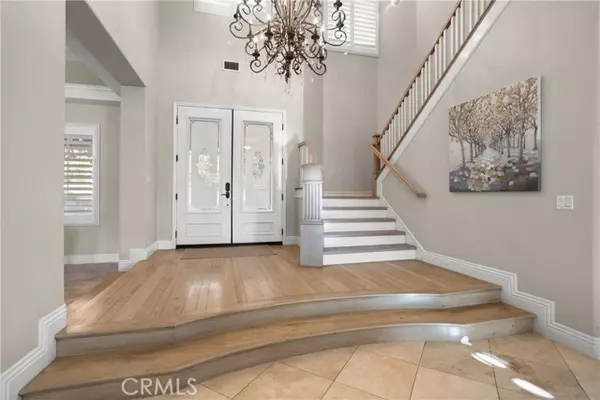$2,275,660
$2,000,000
13.8%For more information regarding the value of a property, please contact us for a free consultation.
1119 Cooke AVE Claremont, CA 91711
5 Beds
6.5 Baths
4,807 SqFt
Key Details
Sold Price $2,275,660
Property Type Single Family Home
Sub Type Single Family Home
Listing Status Sold
Purchase Type For Sale
Square Footage 4,807 sqft
Price per Sqft $473
MLS Listing ID CRCV23148246
Sold Date 09/18/23
Style Mediterranean
Bedrooms 5
Full Baths 6
Half Baths 1
Originating Board California Regional MLS
Year Built 1999
Lot Size 0.773 Acres
Property Description
NORTHEAST CLAREMONT BELAGE ESTATE NEAR FOOTHILLS & WILDERNESS PARK. Picturesque lush greenscape setting! This "FORMER MODEL" home has everything a discerning buyer would want or dream of having in their new residence. First be impressed with the gorgeous curb appeal this property offers. Nestled up against the foothills, the stunning backdrop of the hills comes down to meet the home. Enter to find a dramatic entry and formal living and dining spaces that are perfect for special occasion entertaining. Potential 4-6 versatile bedroom options. Complete with indoor fireplaces, high ceilings, shining wood floors greet you as you move throughout the property. You will find a spectacularly remodeled and fully upgraded kitchen with custom cabinetry that offers dual islands and professional grade appliances, including a Wolf 6 burner cook top, microwave and warming oven. This custom designed kitchen also features a Subzero refrigerator, freezer, and a Bosch dishwasher. Every detail was attended to in the thoughtful design of this space. That includes upgraded granite counters and a farm style sink. As an added bonus, the kitchen includes a Bar nook and overlooks the family room creating a great room effect where everyone can be included in the festivities. Separate Home theater/entertainm
Location
State CA
County Los Angeles
Area 683 - Claremont
Zoning CLRA1*
Rooms
Family Room Other
Dining Room Formal Dining Room, Other
Kitchen Dishwasher, Microwave, Other, Oven - Self Cleaning, Pantry, Exhaust Fan
Interior
Heating Forced Air, Gas, Central Forced Air, Fireplace
Cooling Central AC, 9
Fireplaces Type Family Room, Gas Burning, Other Location, Outside, Den
Laundry In Laundry Room, Upper Floor
Exterior
Parking Features Attached Garage, Garage, Other
Garage Spaces 3.0
Fence 2
Pool Pool - Heated, Pool - In Ground, 21, Pool - Yes, Spa - Private
Utilities Available Other
View Hills, Local/Neighborhood, 31
Roof Type Tile
Building
Lot Description Grade - Sloped Down , Irregular
Foundation Concrete Slab
Water Other, Private
Architectural Style Mediterranean
Others
Tax ID 8673030043
Special Listing Condition Not Applicable
Read Less
Want to know what your home might be worth? Contact us for a FREE valuation!

Our team is ready to help you sell your home for the highest possible price ASAP

© 2025 MLSListings Inc. All rights reserved.
Bought with Albert Rodriguez • CENTURY 21 CITRUS REALTY INC





