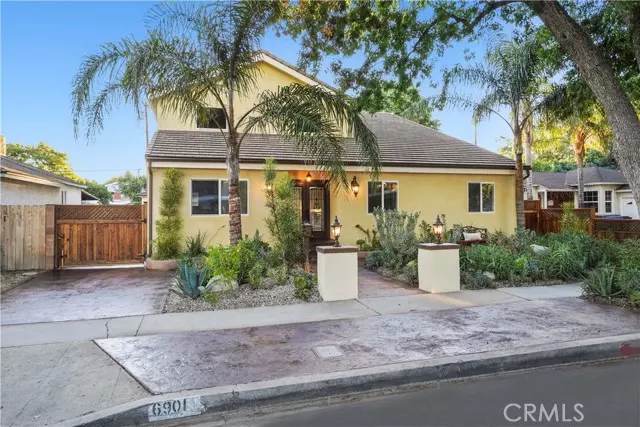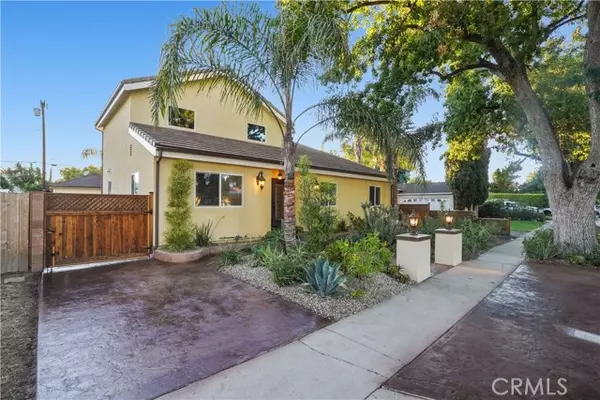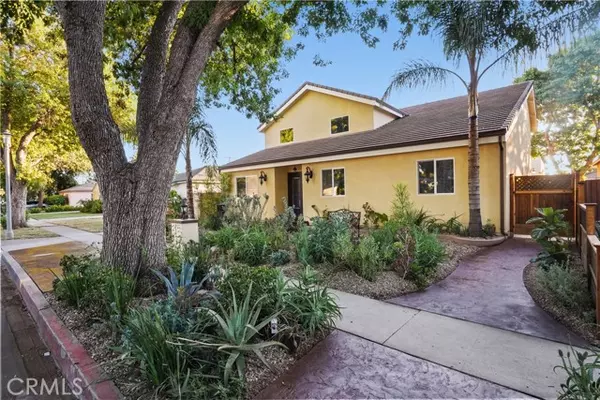$1,275,000
$1,299,000
1.8%For more information regarding the value of a property, please contact us for a free consultation.
6901 Enfield AVE Reseda, CA 91335
6 Beds
4.5 Baths
3,355 SqFt
Key Details
Sold Price $1,275,000
Property Type Single Family Home
Sub Type Single Family Home
Listing Status Sold
Purchase Type For Sale
Square Footage 3,355 sqft
Price per Sqft $380
MLS Listing ID CRSR23154744
Sold Date 09/29/23
Style Custom
Bedrooms 6
Full Baths 4
Half Baths 1
Originating Board California Regional MLS
Year Built 1950
Lot Size 6,610 Sqft
Property Description
This stunning and meticulously designed home features amenities and details not very often found in today's custom properties. The home is designed in a Tuscan architectural style, known for its warm, rustic charm and elements. The custom front doors set the tone for the attention to detail throughout the house. The dining room is spacious and designed for large gatherings, providing a special space for meals and socializing. The kitchen is a chef's dream, featuring large Brazilian granite countertops, a new 5-burner stove top, a new Kohler farm style sink, and double ovens. It's a well-equipped space with ample room for meal preparation along with great pantry storage. The home boasts a total of 6 bedrooms, all featuring bamboo flooring with four of these bedrooms located downstairs. Two additional bedrooms are located upstairs. One is a junior ensuite with a walk-in closet, separate shower, and bathtub. The primary bedroom is a magnificent private suite. It features a private deck overlooking the backyard, an impressive, updated bathroom with a standalone tub and separate shower, separate vanity sinks, a substantially large walk-in closet, plus a private office/gym/storage space with laminated floors (approx 13' x 9'). The family room features a custom Santa Barbara Mission
Location
State CA
County Los Angeles
Area Res - Reseda
Zoning LAR1
Rooms
Family Room Other
Dining Room Breakfast Bar, Formal Dining Room
Kitchen Dishwasher, Microwave, Other, Pantry, Refrigerator, Oven - Electric
Interior
Heating Central Forced Air, Fireplace
Cooling Central AC
Flooring Bamboo
Fireplaces Type Family Room, Gas Burning
Laundry In Laundry Room
Exterior
Parking Features Attached Garage, Other, Room for Oversized Vehicle
Garage Spaces 2.0
Fence Other, 2, Wood
Pool None
View Local/Neighborhood
Roof Type Tile
Building
Lot Description Grade - Level
Foundation Raised
Water District - Public
Architectural Style Custom
Others
Tax ID 2122007027
Special Listing Condition Not Applicable
Read Less
Want to know what your home might be worth? Contact us for a FREE valuation!

Our team is ready to help you sell your home for the highest possible price ASAP

© 2025 MLSListings Inc. All rights reserved.
Bought with Winston Nelson





