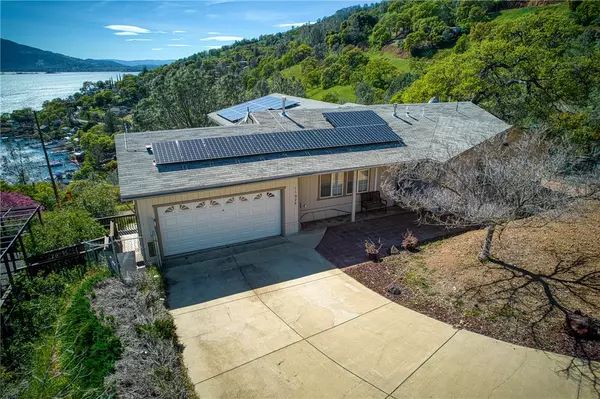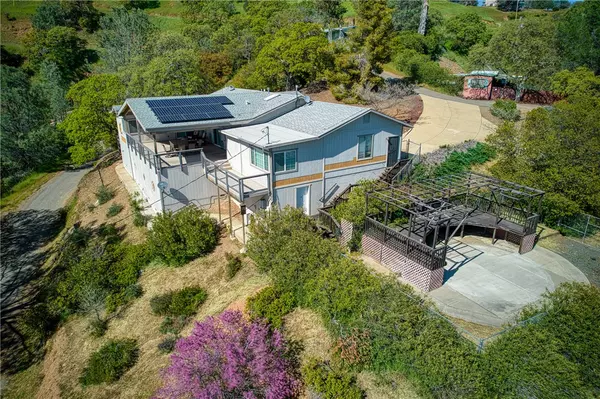$419,000
$419,000
For more information regarding the value of a property, please contact us for a free consultation.
11926 Lakeview DR Clearlake Oaks, CA 95423
4 Beds
2 Baths
1,949 SqFt
Key Details
Sold Price $419,000
Property Type Single Family Home
Sub Type Single Family Home
Listing Status Sold
Purchase Type For Sale
Square Footage 1,949 sqft
Price per Sqft $214
MLS Listing ID CRLC23067209
Sold Date 10/04/23
Style Custom
Bedrooms 4
Full Baths 2
Originating Board California Regional MLS
Year Built 1991
Lot Size 0.403 Acres
Property Description
Spectacular unobstructed LAKE and MOUNTAIN VIEWS with end of road privacy and seclusion. Well-built and thoughtfully designed 4 BD, 2BA 1950+/- sqf. home is single story for easy access. The main living area features open concept, great room, large designer kitchen with granite counter, lots of cabinets , eating area and a center island. Spacious primary bedroom with ensuite bath with large jetted tub. Additional bedrooms are generous in size. Off the 2 car attached garage is a bonus room large enough for a gym, hobby room, office or whatever suites your needs. Outside you will find a large open beam vaulted covered deck that captures the million dollar panoramic views which is perfect for BBQ's and entertaining. Side yard overlooking the lake would work well for an above ground pool. Situated on close to one acre which includes 3 adjoining vacant parcels. Covered carport large enough for a boat or RV still leaving plenty of room to add to the natural landscaping. Energy efficient zoned AC/HEAT, on demand hot water heater all powered by the seller owned solar panels. Located just minutes from the lake, shopping, restaurants, wine tasting and only 2 hours from San Francisco or Sacramento. Ask agents about income potential of purchasing adjoining manufactured homes
Location
State CA
County Lake
Area Lcoak - Clearlake Oaks
Zoning R1
Rooms
Dining Room Other
Kitchen Refrigerator, Oven - Electric
Interior
Heating 13
Cooling 9
Fireplaces Type Other
Laundry Other
Exterior
Parking Features Carport , Detached Garage, Garage, RV Access, Other, Side By Side
Garage Spaces 2.0
Fence Chain Link
Pool 31, None
Utilities Available Telephone - Not On Site
View Hills, Lake, Panoramic
Roof Type Composition
Building
Lot Description Corners Marked, Grade - Gently Sloped
Story One Story
Foundation Concrete Perimeter
Water Hot Water, Heater - Electric, District - Public
Architectural Style Custom
Others
Tax ID 035281490000
Special Listing Condition Not Applicable
Read Less
Want to know what your home might be worth? Contact us for a FREE valuation!

Our team is ready to help you sell your home for the highest possible price ASAP

© 2025 MLSListings Inc. All rights reserved.
Bought with Jessica Johns • Luxe Places International Realty





