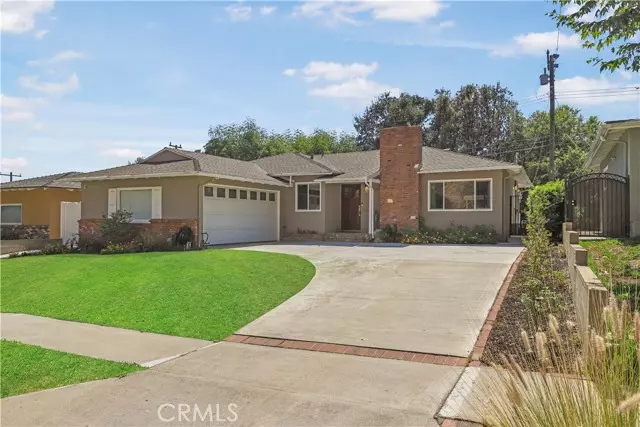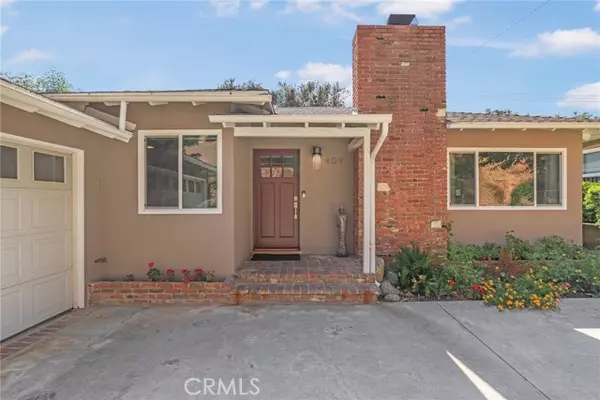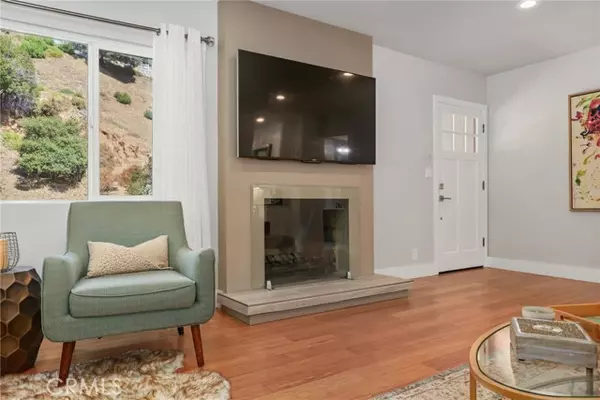$1,200,000
$1,189,000
0.9%For more information regarding the value of a property, please contact us for a free consultation.
409 Oakcliff RD Monrovia, CA 91016
3 Beds
2 Baths
1,409 SqFt
Key Details
Sold Price $1,200,000
Property Type Single Family Home
Sub Type Single Family Home
Listing Status Sold
Purchase Type For Sale
Square Footage 1,409 sqft
Price per Sqft $851
MLS Listing ID CRPF23152504
Sold Date 10/11/23
Bedrooms 3
Full Baths 2
Originating Board California Regional MLS
Year Built 1960
Lot Size 6,587 Sqft
Property Description
Welcome to this completely remodeled 3-bedroom, 2-bathroom home situated in the highly sought-after neighborhood of North Monrovia. This residence offers a harmonious blend of modern comforts and the tranquil charm of its surroundings. As you step inside you'll be greeted with a spacious and light filled living room that sets the tone for the entire home. The open floor plan seamlessly connects the living room to the dining area, forming a versatile space for hosting gatherings with family and friends. The primary bedroom serves as a peaceful retreat. It offers generous closet space and an ensuite bathroom, equipped with luxurious fixtures, a soothing bathtub, and shower. The two additional bedrooms are spacious and versatile, ideal for accommodating family members, creating a home office, or providing a comfortable space for guests. The well-appointed kitchen features quartz countertops, breakfast bar, ample cabinetry, and modern appliances. Outside, the home features a charming backyard oasis that provides a serene escape. The well-maintained eco friendly landscaping offers a balance of beauty and ease of maintenance, allowing you to relax and enjoy the outdoors without extensive upkeep. With its prime location, modern comforts, and serene surroundings, this 3-bedroom, 2-bathro
Location
State CA
County Los Angeles
Area 639 - Monrovia
Rooms
Dining Room Breakfast Bar, In Kitchen, Dining Area in Living Room
Kitchen Ice Maker, Dishwasher, Garbage Disposal, Microwave, Other, Oven Range - Gas, Oven Range - Built-In, Refrigerator, Oven - Gas
Interior
Heating Gas, Central Forced Air
Cooling Central AC, Central Forced Air - Gas
Flooring Bamboo
Fireplaces Type Gas Burning, Gas Starter, Living Room
Laundry Gas Hookup, In Garage, 30
Exterior
Parking Features Garage, Other
Garage Spaces 2.0
Fence Other, 22
Pool None
View Hills
Roof Type Shingle
Building
Lot Description Corners Marked
Story One Story
Foundation Quake Bracing
Water District - Public
Others
Tax ID 8523015020
Special Listing Condition Not Applicable
Read Less
Want to know what your home might be worth? Contact us for a FREE valuation!

Our team is ready to help you sell your home for the highest possible price ASAP

© 2025 MLSListings Inc. All rights reserved.
Bought with Jane Sager • Re/Max Estate Properties





