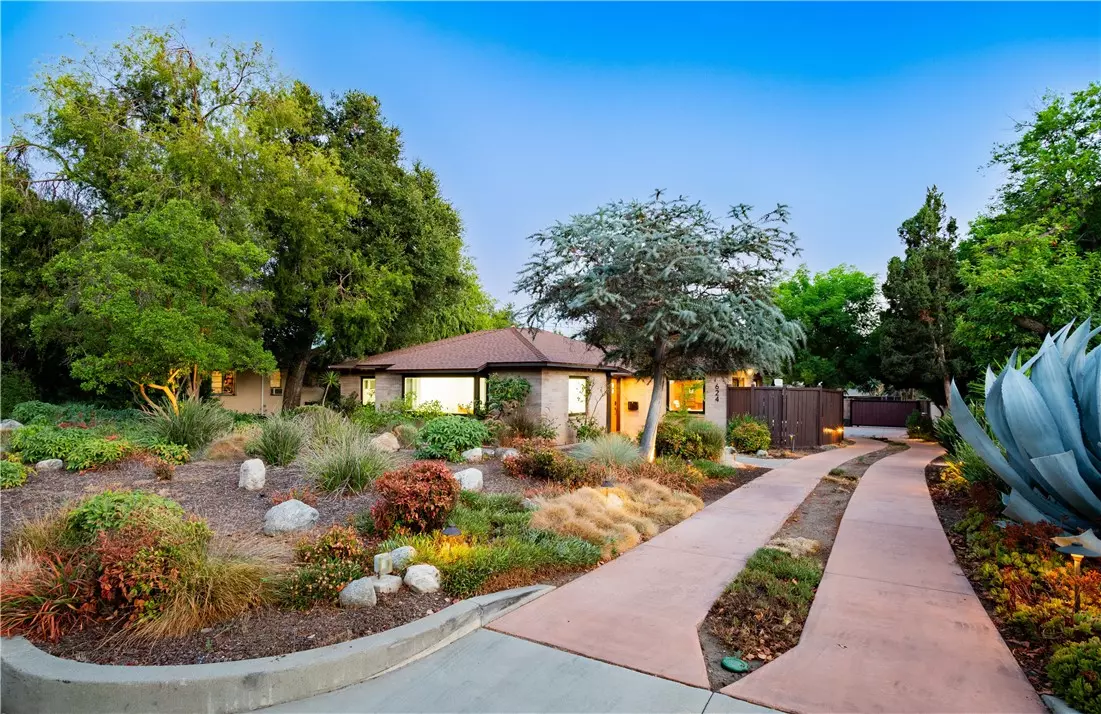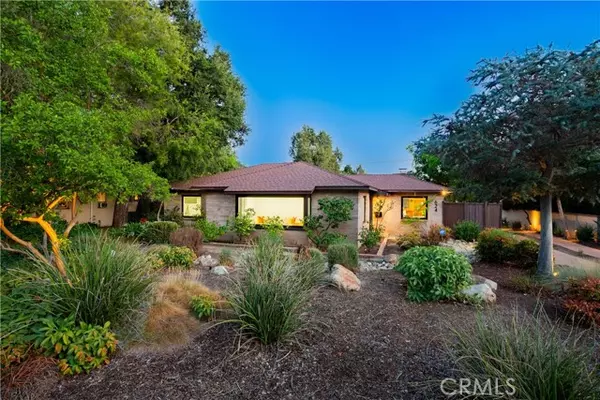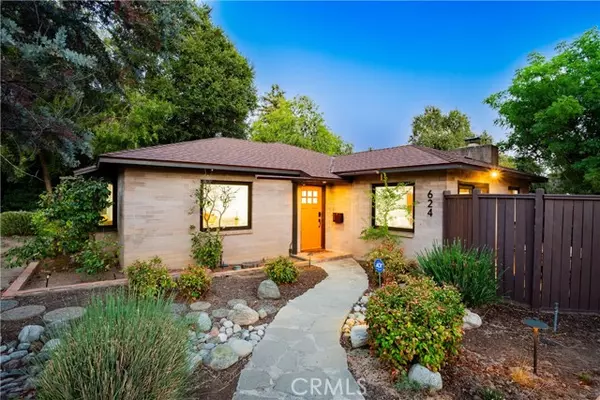$1,215,000
$1,225,000
0.8%For more information regarding the value of a property, please contact us for a free consultation.
624 W 10th ST Claremont, CA 91711
0.25 Acres Lot
Key Details
Sold Price $1,215,000
Property Type Multi-Family
Sub Type Duplex
Listing Status Sold
Purchase Type For Sale
MLS Listing ID CRCV23155011
Sold Date 10/13/23
Style Custom,Traditional
Originating Board California Regional MLS
Year Built 1951
Lot Size 0.252 Acres
Property Description
CLAREMONT VILLAGE "2 HOUSES ON A LOT". Picturesque lush colorful garden setting on a coveted block in the friendly neighborhood. 624 & 626 W. 10th Street. "Former Claremont Garden Tour House". Quality built Mid Century residence by Harold Caldwell, circa 1951, features unique thick block wall construction. Spacious grounds are adorned with drought-tolerant landscaping. The main house includes a generous sized living/family/dining room with picture rail molding, 3 potential bedrooms & 2 baths. One room features a wood burning fireplace leading to a private secluded patio. Cheerful sunlit kitchen offers garden views. The newer dual-pane picture and awning-style windows plus slider bring in light plus beautiful vistas of the gardens. Recent upgrades include a freshly painted interior, some newer flooring, roof, and smart home systems. The inviting, customized serene courtyard has an "endless" pool/spa for exercise and enjoyment. The pool is surrounded by imported, hand-made Mexican tile which continue throughout the inviting patio, all nicely illuminated with well-placed light fixtures. A separate studio guest house features an open floor plan and vaulted ceiling with its own separate entrance. Other highlights include a kitchen area with recently upgraded appliances and a walk-in a
Location
State CA
County Los Angeles
Area 683 - Claremont
Rooms
Kitchen Dishwasher, Microwave, Exhaust Fan, Oven Range - Gas, Refrigerator
Interior
Heating Wall Furnace , Central Forced Air, Fireplace
Cooling Central AC, Window / Wall Unit
Flooring Laminate
Laundry Other
Exterior
Parking Features Gate / Door Opener, Other
Garage Spaces 5.0
Pool Pool - Above Ground, 2, Pool - Yes, Pool - Sport, Spa - Private
View Hills, Local/Neighborhood
Roof Type Shingle,Composition
Building
Lot Description Grade - Level, Paved
Story One Story
Foundation Raised, Concrete Slab
Water Private
Architectural Style Custom, Traditional
Others
Tax ID 8310011008
Special Listing Condition Not Applicable
Read Less
Want to know what your home might be worth? Contact us for a FREE valuation!

Our team is ready to help you sell your home for the highest possible price ASAP

© 2025 MLSListings Inc. All rights reserved.
Bought with Meha Chopra • Douglas Elliman of California, Inc.





