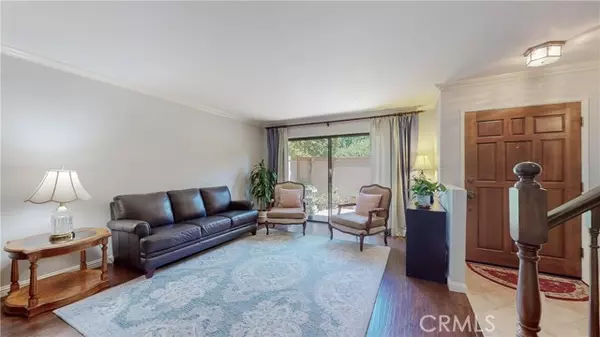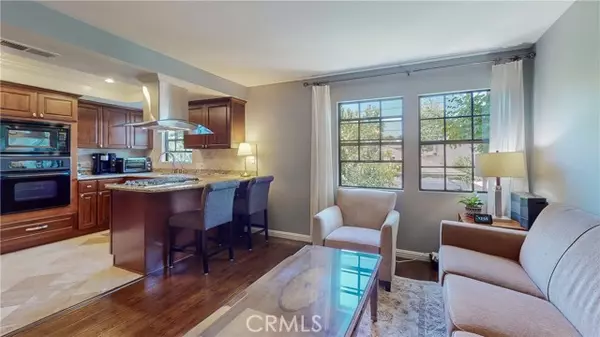$879,000
$879,000
For more information regarding the value of a property, please contact us for a free consultation.
910 N Monterey ST Alhambra, CA 91801
3 Beds
3 Baths
2,007 SqFt
Key Details
Sold Price $879,000
Property Type Townhouse
Sub Type Townhouse
Listing Status Sold
Purchase Type For Sale
Square Footage 2,007 sqft
Price per Sqft $437
MLS Listing ID CRAR23133526
Sold Date 10/20/23
Style Tudor
Bedrooms 3
Full Baths 3
HOA Fees $395/mo
Originating Board California Regional MLS
Year Built 1980
Lot Size 1.458 Acres
Property Description
Welcome to this North Alhambra Townhome, perfectly situated adjacent to the charming neighborhoods of San Marino and South Pasadena. Nestled in the serene backrow of the elegant Hampton Court, this beautiful three-bedroom, three-bathroom residence spans 2,007 square feet, boasting a split-level design with hardwood floors throughout. Step inside through a formal entry on the ground level, leading to a spacious living room that gracefully opens into an extended private patio, perfect for indoor-outdoor living. The second floor presents a well-equipped kitchen, featuring stainless steel oven/microwave, cooktop stove, and quartz counters, seamlessly connecting with hardwood flooring to the inviting dining and family room, complete with a cozy fireplace. Upstairs, two bedrooms and a separate laundry room offer comfort and practicality, while the master bedroom steals the show. This luxurious retreat includes a study, fireplace, walk-in closet, and two balconies, creating serene spaces to relax and unwind. The master bathroom boasts a jetted tub and dual sink vanity, elevating your daily routines to a spa-like experience. This distinctive property includes an attached two-car garage, central HVAC, and charming brick trim by the front door. The lovely complex landscaping enhances the a
Location
State CA
County Los Angeles
Area 601 - Alhambra
Zoning ALRPD*
Rooms
Family Room Other
Kitchen Garbage Disposal, Microwave, Other, Oven Range - Gas
Interior
Heating Central Forced Air
Cooling Central AC
Fireplaces Type Family Room, Primary Bedroom
Laundry Gas Hookup, In Laundry Room, 30
Exterior
Garage Spaces 2.0
Pool 31, None
View Hills, Local/Neighborhood, City Lights
Building
Story Split Level, Three or More Stories
Water Heater - Gas, District - Public
Architectural Style Tudor
Others
Tax ID 5322016068
Special Listing Condition Not Applicable
Read Less
Want to know what your home might be worth? Contact us for a FREE valuation!

Our team is ready to help you sell your home for the highest possible price ASAP

© 2025 MLSListings Inc. All rights reserved.
Bought with Deborah Won • Re/Max Estate Properties





