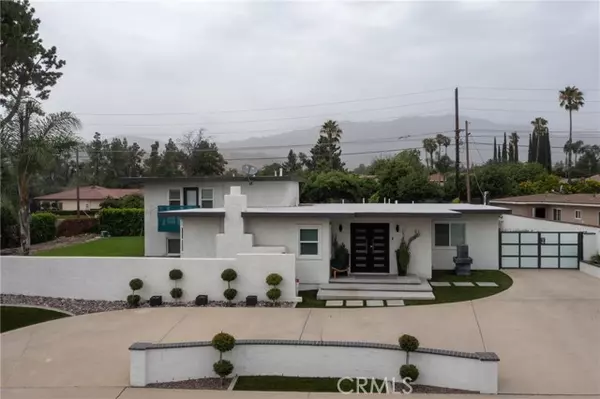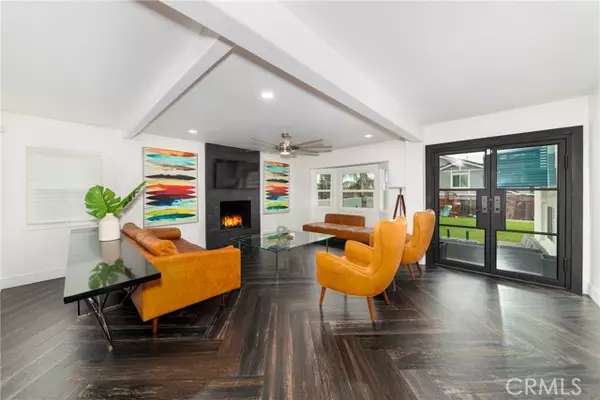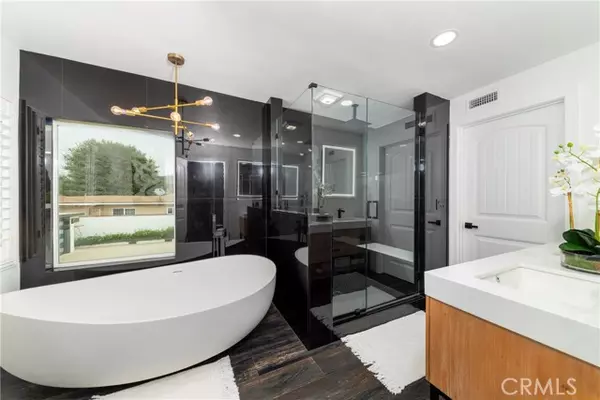$1,200,000
$1,278,000
6.1%For more information regarding the value of a property, please contact us for a free consultation.
161 E Blue Mountain WAY Claremont, CA 91711
4 Beds
3 Baths
2,261 SqFt
Key Details
Sold Price $1,200,000
Property Type Single Family Home
Sub Type Single Family Home
Listing Status Sold
Purchase Type For Sale
Square Footage 2,261 sqft
Price per Sqft $530
MLS Listing ID CRIV23143325
Sold Date 10/20/23
Bedrooms 4
Full Baths 3
Originating Board California Regional MLS
Year Built 1947
Lot Size 0.344 Acres
Property Description
3.75%! That's the rate you can assume on this property, making it a prime opportunity to own this home! A luxurious Remodeled 4 Bed, 3 Bath Home in Prime Claremont Location! Welcome to your dream home with a touch of luxury! As you step through the chic modern rod iron French doors, you'll be captivated by the elegance and sophistication that awaits. The main level showcases an expansive open concept design, featuring a wood-burning fireplace and large windows inviting abundant natural light, creating a warm and inviting atmosphere. The interior is adorned with hair bone porcelain tile throughout, complemented by walnut cabinets, rounded corners, and smooth finished walls. Prepare to be amazed by the custom kitchen, which features a stunning waterfall granite kitchen island and real walnut wood doors. Upgraded appliances, including a stainless steel fridge and a 6-burner stove, not only enhance the kitchen's functionality but also add a touch of modern style. The main level offers a large bedroom and an upgraded walk in shower. The indoor laundry room, currently doubling as a craft room, offers flexibility for conversion into a spacious walk-in pantry or a home office, meeting your specific lifestyle needs. Upstairs, you'll find a spacious bedroom that has been fully remodeled wi
Location
State CA
County Los Angeles
Area 683 - Claremont
Zoning CLRS10000*
Rooms
Family Room Other
Dining Room In Kitchen, Dining Area in Living Room
Kitchen Dishwasher, Microwave, Other, Pantry, Oven Range - Gas, Refrigerator
Interior
Heating Central Forced Air
Cooling Central AC
Flooring Other
Fireplaces Type Living Room, Wood Burning
Laundry In Laundry Room, 30, Other, Washer, Dryer
Exterior
Parking Features Garage, Other
Garage Spaces 2.0
Fence 19, Wood, 3
Pool 31, None
View Hills
Building
Story Three or More Stories
Water District - Public, Water Purifier - Owned
Others
Tax ID 8671025049
Special Listing Condition Not Applicable
Read Less
Want to know what your home might be worth? Contact us for a FREE valuation!

Our team is ready to help you sell your home for the highest possible price ASAP

© 2025 MLSListings Inc. All rights reserved.
Bought with Nancy Peek • HOMEQUEST REAL ESTATE





