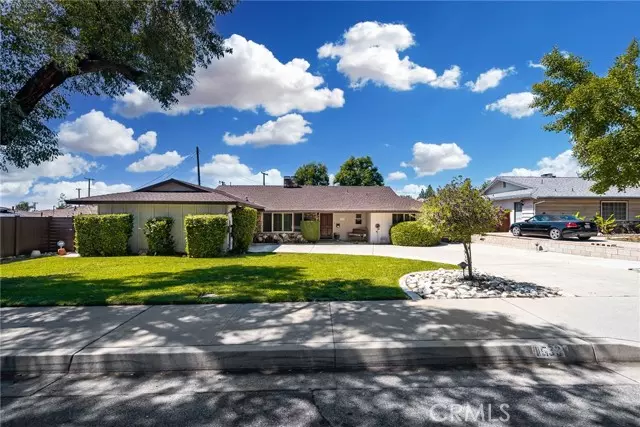$1,010,000
$975,000
3.6%For more information regarding the value of a property, please contact us for a free consultation.
1533 Oxford AVE Claremont, CA 91711
3 Beds
3 Baths
1,989 SqFt
Key Details
Sold Price $1,010,000
Property Type Single Family Home
Sub Type Single Family Home
Listing Status Sold
Purchase Type For Sale
Square Footage 1,989 sqft
Price per Sqft $507
MLS Listing ID CRCV23169888
Sold Date 10/24/23
Bedrooms 3
Full Baths 3
Originating Board California Regional MLS
Year Built 1961
Lot Size 0.253 Acres
Property Description
1961 Mid-Century Modern Home in Towne Ranch Nestled in the heart of Claremont, a city steeped in academic excellence and rich history, 1533 Oxford Ave invites you to experience the charm of a bygone era. This distinctive 3 bedroom, 3 bathroom home is located in the desirable Towne Ranch neighborhood of Claremont. Built in 1961. This home is a time capsule of mid-century modern design. Features include a dual sided fireplace in the formal living room and main living room, one with original stone and the other with rustic brick. It includes built-in cabinets and shelving within the main living room and kitchen. The vintage kitchen boasts its original cabinetry and classic gold hardware along with original unique countertop tiles. The tranquil backyard is private and features a patio and a large grassy area and includes fruit trees. This expansive backyard provides an array of possibilities for gatherings, entertaining, and gardening. The Towne Ranch neighborhood is a quiet and family-friendly community. It is close to the Claremont Village shopping district, California Botanical Gardens and the Claremont Colleges. Within walking distance you have the local Cahuilla Park and Claremont High School. The area was rapidly developing in the early 1960s, with many new homes being built
Location
State CA
County Los Angeles
Area 683 - Claremont
Zoning CLRS10000*
Rooms
Family Room Separate Family Room, Other
Dining Room Breakfast Nook
Kitchen Dishwasher, Garbage Disposal, Hood Over Range, Oven - Double, Exhaust Fan, Oven Range - Electric, Oven Range - Built-In, Oven - Gas
Interior
Heating Central Forced Air, Fireplace
Cooling Central AC
Fireplaces Type Dining Room, Family Room, Gas Burning, Living Room, Dual See Thru
Laundry In Laundry Room, 30, 9
Exterior
Parking Features Attached Garage, Garage, Gate / Door Opener, Other
Garage Spaces 1.0
Fence Other, Wood, 3
Pool 31, None
Utilities Available Other
View Local/Neighborhood
Roof Type Tile
Building
Story One Story
Foundation Permanent, Concrete Slab
Water District - Public
Others
Tax ID 8305010016
Read Less
Want to know what your home might be worth? Contact us for a FREE valuation!

Our team is ready to help you sell your home for the highest possible price ASAP

© 2025 MLSListings Inc. All rights reserved.
Bought with Mason Prophet • CONCIERGE REALTY GROUP





