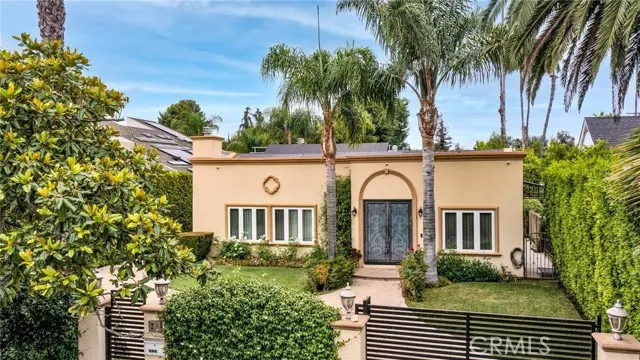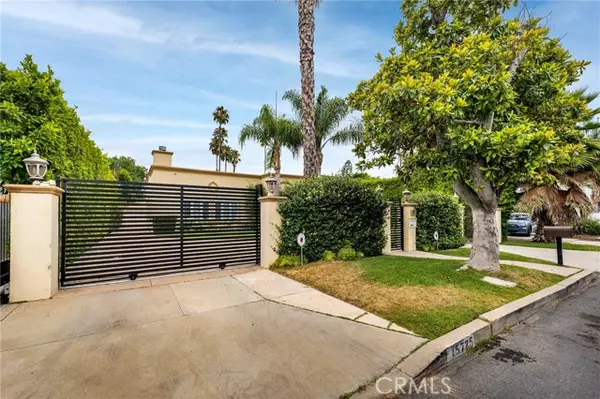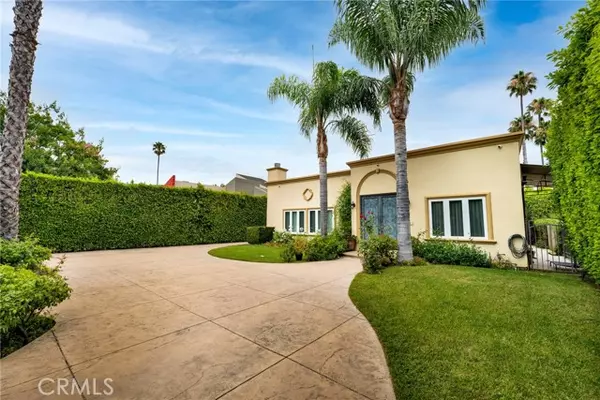$1,900,000
$1,999,000
5.0%For more information regarding the value of a property, please contact us for a free consultation.
15725 Hesby ST Encino, CA 91436
3 Beds
3.5 Baths
2,698 SqFt
Key Details
Sold Price $1,900,000
Property Type Single Family Home
Sub Type Single Family Home
Listing Status Sold
Purchase Type For Sale
Square Footage 2,698 sqft
Price per Sqft $704
MLS Listing ID CRSR23150271
Sold Date 12/08/23
Style Mediterranean
Bedrooms 3
Full Baths 3
Half Baths 1
Originating Board California Regional MLS
Year Built 1951
Lot Size 0.290 Acres
Property Description
Gated one-story custom-built estate is centrally located in prime Encino flats. This beautiful and elegant Mediterranean home on a nearly 13000 square foot flat lot was largely rebuilt in 2006. Behind the wrought-iron gates lies a 4-car circular driveway surrounded by lush tropical foliage. The iron and glass double door entry leads inside to the light filled open floor plan with 3 bedrooms, 3.5 baths and generous 2,698 SF with 9' cathedral ceilings. The dramatic entrance opens up to the foyer that features gorgeous archways, mosaic floor medallion and marble flooring. Once inside, you will love the large living room with marble-clad gas fireplace that flows seamlessly into the generously sized dining area easily seating 8 guests. The gourmet kitchen was recently remodeled and features white custom cabinets, granite countertops and top-of-the-line Viking appliances including a 6-burner range, oversized refrigerator, double ovens, dishwasher and built-in microwave. The adjacent breakfast area and family room with fireplace leads to the backyard. Spacious master suite with hardwood floors features 2 walk-in closets and en-suite master bath with steam-shower, jet tub, marble flooring & granite counters. Two additional bedrooms with their own walk-in closets + baths. Hallway powder
Location
State CA
County Los Angeles
Area Enc - Encino
Zoning LAR1
Rooms
Family Room Other
Dining Room Formal Dining Room, In Kitchen
Kitchen Dishwasher, Hood Over Range, Other, Oven - Gas
Interior
Heating Central Forced Air
Cooling Central AC, Other
Fireplaces Type Family Room
Laundry In Laundry Room, Other
Exterior
Parking Features Garage, Other
Garage Spaces 2.0
Pool Pool - Gunite, Pool - In Ground, 21, Pool - Yes, Spa - Private, Pool - Fenced
View None
Building
Lot Description Grade - Level
Story One Story
Water District - Public
Architectural Style Mediterranean
Others
Tax ID 2261002006
Special Listing Condition Not Applicable
Read Less
Want to know what your home might be worth? Contact us for a FREE valuation!

Our team is ready to help you sell your home for the highest possible price ASAP

© 2025 MLSListings Inc. All rights reserved.
Bought with Tracy Branden • Keller Williams Realty World Class





