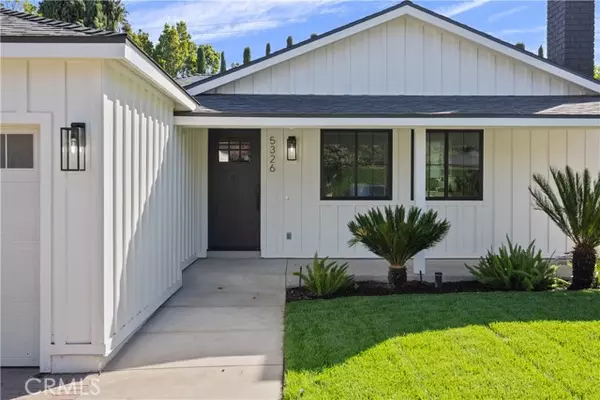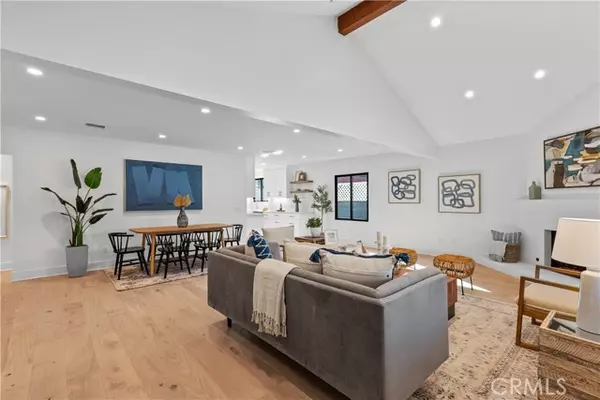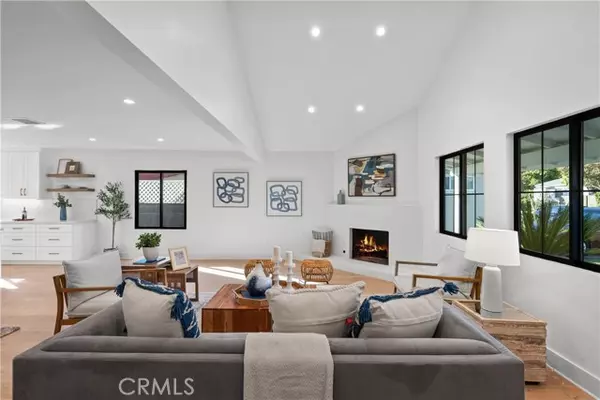$1,425,000
$1,499,000
4.9%For more information regarding the value of a property, please contact us for a free consultation.
5326 Forbes AVE Encino, CA 91436
3 Beds
2 Baths
1,608 SqFt
Key Details
Sold Price $1,425,000
Property Type Single Family Home
Sub Type Single Family Home
Listing Status Sold
Purchase Type For Sale
Square Footage 1,608 sqft
Price per Sqft $886
MLS Listing ID CRSR23179022
Sold Date 12/22/23
Style Contemporary
Bedrooms 3
Full Baths 2
Originating Board California Regional MLS
Year Built 1952
Lot Size 5,614 Sqft
Property Description
Nestled in the heart of Encino, this single-story masterpiece offers three bedrooms, two bathrooms, and 1,600 square feet of luxurious living space. Meticulously redesigned and renovated by a professional designer, this home seamlessly blends modern luxury with timeless charm. As you approach the residence, you'll be captivated by the charming exterior featuring a classic board and batten design combined with a smooth stucco finish, creating an inviting curb appeal that sets the tone for the entire property. Upon entering, you'll be greeted by European engineered hardwood floors that flow effortlessly throughout the open and inviting floor plan. The living room showcase's a beautifully re-designed fireplace adorned with a smooth stucco finish, creating a cozy and welcoming focal point. Adjacent to the living room, a built-in dry bar adds sophistication and convenience for entertaining guests. The heart of the home is the chef's kitchen, featuring white shaker cabinets, quartz countertops, a 36'' professional six burner range, built in microwave, pot filler, and a custom range hood. The nearby laundry room, separated by a discreet pocket door, adds convenience to your daily routines. Matte black and satin brass fixtures adorn the kitchen and bathrooms, lending a contemporary and
Location
State CA
County Los Angeles
Area Enc - Encino
Zoning LAR1
Rooms
Family Room Other
Dining Room Other
Kitchen Dishwasher, Hood Over Range, Microwave, Other, Exhaust Fan, Oven Range - Gas, Refrigerator, Oven - Gas
Interior
Heating Other, Central Forced Air, Fireplace
Cooling Central AC, Other
Fireplaces Type Living Room
Laundry In Laundry Room, 38
Exterior
Parking Features Garage, Other
Garage Spaces 2.0
Fence 2, Wood
Pool 31, None
Utilities Available Electricity - On Site, Telephone - Not On Site
View None
Roof Type Shingle
Building
Story One Story
Water District - Public
Architectural Style Contemporary
Others
Tax ID 2259023014
Special Listing Condition Not Applicable
Read Less
Want to know what your home might be worth? Contact us for a FREE valuation!

Our team is ready to help you sell your home for the highest possible price ASAP

© 2025 MLSListings Inc. All rights reserved.
Bought with General NONMEMBER • NONMEMBER MRML





