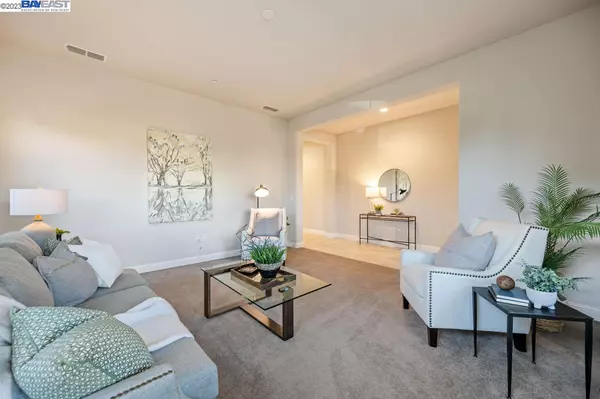$935,000
$918,000
1.9%For more information regarding the value of a property, please contact us for a free consultation.
331 Steven Bridges Ct. Tracy, CA 95377
3 Beds
2 Baths
2,446 SqFt
Key Details
Sold Price $935,000
Property Type Single Family Home
Sub Type Single Family Home
Listing Status Sold
Purchase Type For Sale
Square Footage 2,446 sqft
Price per Sqft $382
MLS Listing ID BE41045939
Sold Date 02/07/24
Style Craftsman
Bedrooms 3
Full Baths 2
Originating Board Bay East
Year Built 2019
Lot Size 5,600 Sqft
Property Description
Spacious immaculate newer Craftsman style Single Level Home. Home built in 2019. Great location near restaurants, shopping, public transportation, parks & schools. George Kelly Elementary School (K-8) just a few blocks away. Large Gourmet Kitchen with Huge Island, Large Walk-In Pantry. Superb spacious floor plan, more than 2,400 SqFt of living space and featuring roomy bedrooms. Large Primary Suite featuring a Walk-In Closet and a Large Bathroom with a Walk-In Shower. There is an abundance of space in this home, plenty of room to work from home! This home has marvelous curb appeal with an alluring large front porch, Stucco and Stone finishes, Wood Trim/Wood Shingles and a Tile Roof. Many Upgrades. This is a MUST SEE!! DON'T MISS IT!!
Location
State CA
County San Joaquin
Area Other Area
Rooms
Dining Room Other
Kitchen Countertop - Solid Surface / Corian, Dishwasher, Garbage Disposal, Hookups - Ice Maker, Island, Microwave, Oven - Built-In, Pantry, Oven Range - Gas, Oven Range - Built-In
Interior
Heating Forced Air
Cooling Ceiling Fan
Flooring Tile, Carpet - Wall to Wall
Fireplaces Type None
Laundry Hookups Only, In Laundry Room
Exterior
Exterior Feature Stone, Stucco, Wood Shingles
Parking Features Attached Garage, Garage, Gate / Door Opener, Access - Side Yard
Garage Spaces 2.0
Pool Pool - No, Possible Site
Roof Type Tile
Building
Lot Description Grade - Level, Regular
Story One Story
Foundation Concrete Slab
Sewer Sewer - Public
Water Public, Heater - Gas
Architectural Style Craftsman
Others
Tax ID 240-670-280
Special Listing Condition Not Applicable
Read Less
Want to know what your home might be worth? Contact us for a FREE valuation!

Our team is ready to help you sell your home for the highest possible price ASAP

© 2025 MLSListings Inc. All rights reserved.
Bought with Stuart Steele • Dudum Real Estate Group





