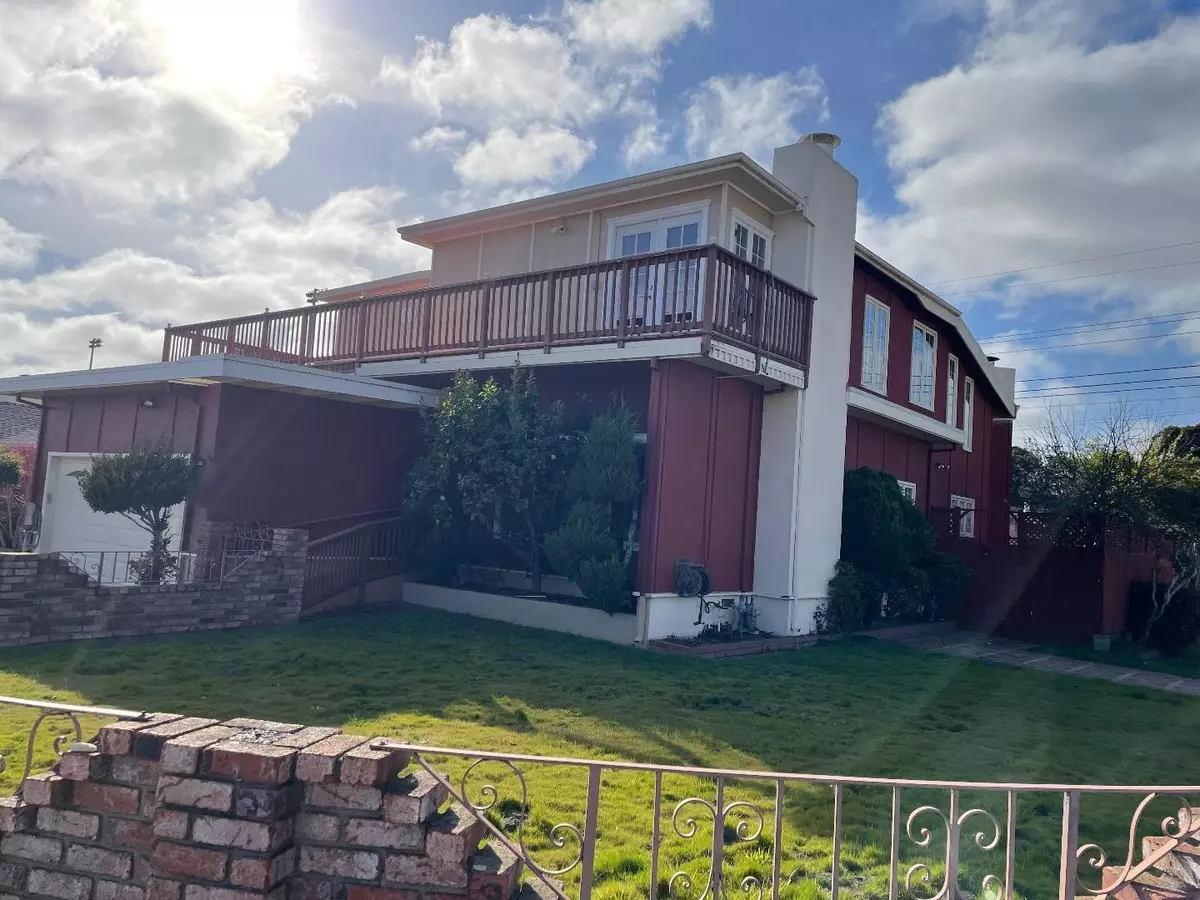$1,425,000
$1,500,000
5.0%For more information regarding the value of a property, please contact us for a free consultation.
Address not disclosed South San Francisco, CA 94080
6 Beds
3 Baths
2,950 SqFt
Key Details
Sold Price $1,425,000
Property Type Single Family Home
Sub Type Single Family Home
Listing Status Sold
Purchase Type For Sale
Square Footage 2,950 sqft
Price per Sqft $483
MLS Listing ID ML81959058
Sold Date 04/11/24
Bedrooms 6
Full Baths 3
Originating Board MLSListings, Inc.
Year Built 1964
Lot Size 6,500 Sqft
Property Description
Kitchen was remodeled a while ago with granite counters and stainless steel appliances. Kitchen and Dining Room open to large Family Room with lots of large windows and a sliding glass door to back yard. There are Hardwood floors in the downstairs 3 bedrooms, hallway and Living Room. The Living Room has a fireplace. There is a Primary bedroom suite with a walk-in closet downstairs. One staircase off the garage entrance takes you to 3, much larger bedrooms and a large Bathroom upstairs. One of the largest bedrooms upstairs has French doors that open to a sun deck with views of the neighborhood and both mountain ranges east and west of the house. There is another staircase which is off the Family Room. It takes you to a loft area that could be used as an office as it overlooks the Family Room. Living Room windows have beautiful plantation shutters. There are lots of large windows in the Family Room for open, natural lighting. There is a second fireplace in the Family Room. Needs some TLC. This will go fast so hurry.
Location
State CA
County San Mateo
Area Sunshine Gardens
Zoning R10006
Rooms
Family Room Separate Family Room
Dining Room Eat in Kitchen
Kitchen Countertop - Granite, Dishwasher, Hood Over Range, Microwave, Oven - Built-In
Interior
Heating Central Forced Air
Cooling None
Flooring Carpet, Hardwood, Vinyl / Linoleum
Fireplaces Type Family Room, Living Room, Wood Burning
Laundry In Garage, Washer / Dryer
Exterior
Parking Features Attached Garage, Room for Oversized Vehicle
Garage Spaces 1.0
Fence Mixed Height / Type
Utilities Available Public Utilities
View Mountains, Neighborhood
Roof Type Tar and Gravel
Building
Lot Description Corners Marked - No, Grade - Level, Regular, Views
Foundation Crawl Space
Sewer Sewer - Public
Water Individual Water Meter, Public
Others
Tax ID 011-352-060
Special Listing Condition Notice of Default
Read Less
Want to know what your home might be worth? Contact us for a FREE valuation!

Our team is ready to help you sell your home for the highest possible price ASAP

© 2024 MLSListings Inc. All rights reserved.
Bought with Ellie Sekona • Intero Real Estate Services


