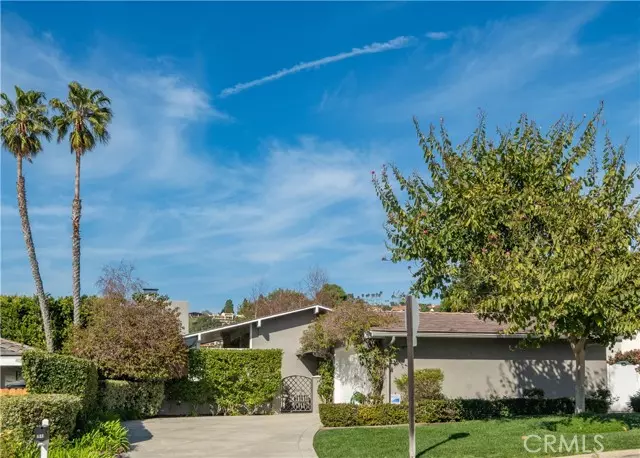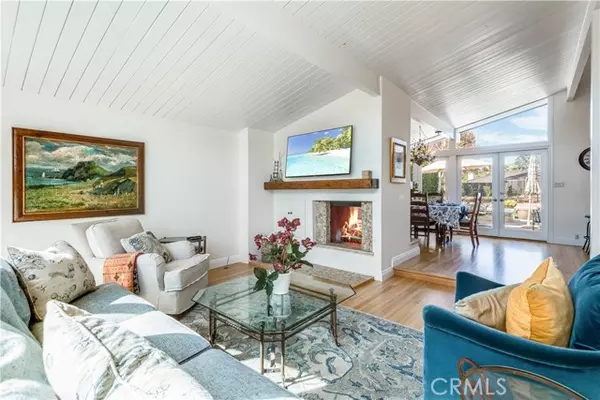$2,075,000
$2,150,000
3.5%For more information regarding the value of a property, please contact us for a free consultation.
833 Tyburn RD Palos Verdes Estates, CA 90274
3 Beds
2 Baths
1,712 SqFt
Key Details
Sold Price $2,075,000
Property Type Single Family Home
Sub Type Single Family Home
Listing Status Sold
Purchase Type For Sale
Square Footage 1,712 sqft
Price per Sqft $1,212
MLS Listing ID CRPV24039967
Sold Date 04/18/24
Style Ranch
Bedrooms 3
Full Baths 2
Originating Board California Regional MLS
Year Built 1958
Lot Size 5,824 Sqft
Property Description
Introducing this elegant single-level home located in highly sought-after Lunada Bay. Enjoy the quintessential California lifestyle this idyllic neighborhood has to offer from picturesque ocean bluffs to hiking trails. Step into this beautifully remodeled residence featuring a spacious open floorplan with 3 bedrooms and 2 bathrooms. As you enter the front courtyard, you'll be greeted by a bright and sunny living room. Inside, the interior is adorned with gleaming hardwood floors, and a cozy dual-sided gas fireplace adds a warm and inviting atmosphere throughout the home. Gourmet kitchen for the 'chef' in everyone, with stainless appliances, beautiful cabinetry, pantry, granite countertops, and a large breakfast bar for casual dining. Formal dining room featuring expansive French doors that open to the beautifully landscaped backyard oasis. The outdoor retreat includes a built-in fire pit, offering an inviting space for outdoor relaxation and entertainment. The primary bedroom is a serene retreat with a walk-in closet, and a luxurious ensuite bathroom, with access to a private patio. The two additional bedrooms share a bathroom and offer flexibility for a home office, guest quarters, or additional family living. Walking distance to award-winning Palos Verdes schools,
Location
State CA
County Los Angeles
Area 160 - Lunada Bay/Margate
Zoning PVR1YY
Rooms
Dining Room Breakfast Bar, Formal Dining Room
Kitchen Ice Maker, Dishwasher, Garbage Disposal, Microwave, Other, Oven - Self Cleaning, Pantry, Exhaust Fan, Refrigerator
Interior
Heating Central Forced Air, Fireplace
Cooling None
Fireplaces Type Dining Room, Gas Burning, Living Room, Other, Raised Hearth
Laundry In Garage, 30, Other, 38
Exterior
Parking Features Garage, Gate / Door Opener, Off-Street Parking, Other
Garage Spaces 2.0
Pool 31, None
View None
Building
Lot Description Grade - Level
Story One Story
Water Other, District - Public
Architectural Style Ranch
Others
Tax ID 7543031013
Special Listing Condition Not Applicable
Read Less
Want to know what your home might be worth? Contact us for a FREE valuation!

Our team is ready to help you sell your home for the highest possible price ASAP

© 2025 MLSListings Inc. All rights reserved.
Bought with Stephen Hodgson • Vista Sotheby's Realty





