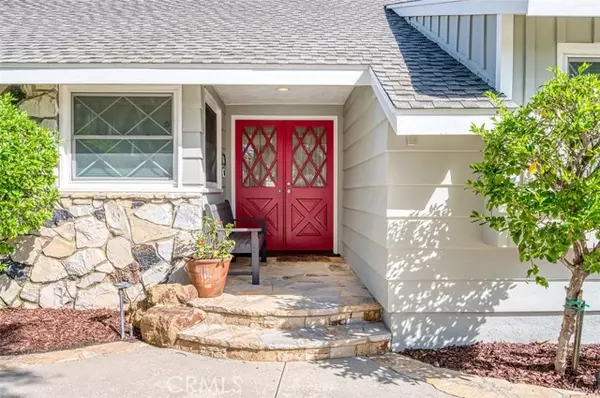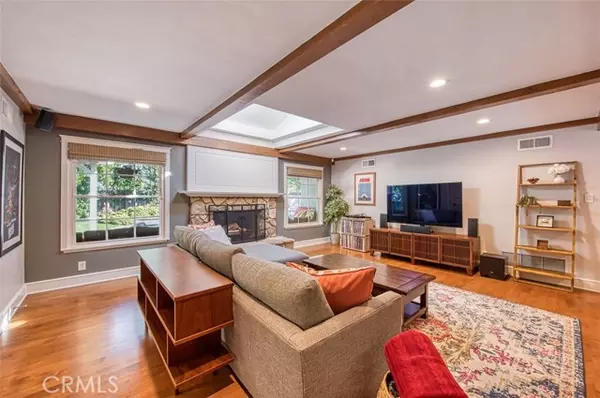$1,330,000
$1,350,000
1.5%For more information regarding the value of a property, please contact us for a free consultation.
23843 Califa ST Woodland Hills, CA 91367
4 Beds
3 Baths
2,103 SqFt
Key Details
Sold Price $1,330,000
Property Type Single Family Home
Sub Type Single Family Home
Listing Status Sold
Purchase Type For Sale
Square Footage 2,103 sqft
Price per Sqft $632
MLS Listing ID CRPF24053538
Sold Date 04/19/24
Style Ranch
Bedrooms 4
Full Baths 3
Originating Board California Regional MLS
Year Built 1960
Lot Size 9,417 Sqft
Property Description
Updated and move-in ready mid-century ranch home in a highly desirable Woodland Hills location. Situated on a 9,415 SF (per LA County) flat-rectangular parcel, this property presents a special opportunity for a discerning buyer looking for a turnkey home. Close to Lockhurst Drive Charter Elementary School, Hale Charter Academy, and El Camino Real Charter High School, the location is ideal for buyers seeking top-rated schools in close proximity. Built in 1960, this lovely home has been modernized and upgraded to meet the needs of a contemporary buyer. Within its 2,103 SF (per LA County) of living space you will find 4 bedrooms, 3 bathrooms, a formal living room with a skylight and a functional gas fireplace, a remodeled kitchen open to a large dining room, along with a beautiful finished garage. The 427 SF (per professional measurement) garage is currently being utilized as an office, but can easily function as a garage again. Located in the rear of the home, the primary bedroom offers direct access to the backyard and has a massive private bathroom with a walk-in shower, two separate vanities, and substantial storage space. The hallway bathroom has a double vanity, tub, and shower, with two bedrooms nearby. The 4th bedroom is located on the other side of the home and has an attac
Location
State CA
County Los Angeles
Area Whll - Woodland Hills
Zoning LARS
Rooms
Dining Room Formal Dining Room, In Kitchen
Kitchen Ice Maker, Dishwasher, Garbage Disposal, Hood Over Range, Microwave, Other, Pantry, Exhaust Fan, Oven Range - Built-In, Refrigerator, Built-in BBQ Grill, Oven - Electric
Interior
Heating Forced Air, Gas, Other, Central Forced Air
Cooling Central AC, Other, Central Forced Air - Electric
Fireplaces Type Gas Burning, Gas Starter, Living Room, Other Location, Wood Burning
Laundry Gas Hookup, In Closet, In Garage, 30, Other, Stacked Only
Exterior
Parking Features Covered Parking, Private / Exclusive, Garage, Common Parking Area, Gate / Door Opener, Other, Side By Side
Garage Spaces 2.0
Fence 2, Wood
Pool 12, Heated - Gas, Pool - Gunite, Pool - Heated, Pool - In Ground, 21, Other, Pool - Yes, Spa - Private, 46, Pool - Fenced
View None
Roof Type Shingle
Building
Lot Description Trees, Grade - Sloped Up
Story One Story
Foundation Other, Pillars / Posts / Piers, Raised, Concrete Perimeter
Water Other, Hot Water, Heater - Gas, District - Public
Architectural Style Ranch
Others
Tax ID 2045016020
Read Less
Want to know what your home might be worth? Contact us for a FREE valuation!

Our team is ready to help you sell your home for the highest possible price ASAP

© 2025 MLSListings Inc. All rights reserved.
Bought with John Giddins





