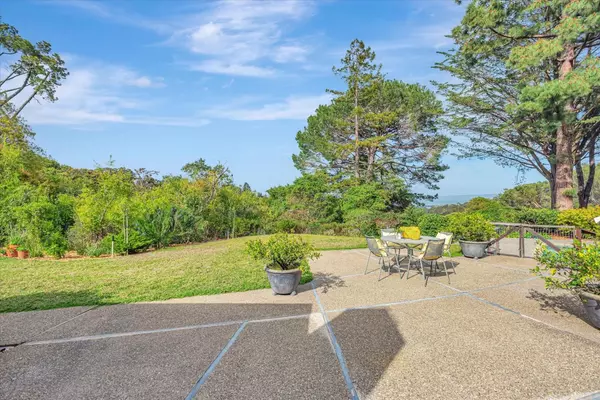$4,569,000
$4,200,000
8.8%For more information regarding the value of a property, please contact us for a free consultation.
330 Robinwood LN Hillsborough, CA 94010
4 Beds
3 Baths
2,987 SqFt
Key Details
Sold Price $4,569,000
Property Type Single Family Home
Sub Type Single Family Home
Listing Status Sold
Purchase Type For Sale
Square Footage 2,987 sqft
Price per Sqft $1,529
MLS Listing ID ML81962292
Sold Date 05/13/24
Bedrooms 4
Full Baths 3
Originating Board MLSListings, Inc.
Year Built 1956
Lot Size 0.517 Acres
Property Description
Magnificent Mid-Century single-story home with grand layout and scale. This lovely home is introduced to the market for the 1st time since 1956 and was previously showcased in a Better Homes and Garden architectural article! Fabulous expansive common area with inviting floor to ceiling windows that capture views of the bay, spacious rear yard and overlook the inground kidney shaped pool. The floorplan offers flexibility for a home office, in law or au pair suite scenarios. The home has a total of four light-filled bedrooms including two En Suite units. All bedrooms have abundant storage and closet space. Updated kitchen with Thermador and Sub-Zero appliances and granite counter tops. Its an easy walk to Hillsborough's coveted West School which was designated as a California Distinguished School 2023. Other features, beautiful, refinished hardwood floors, convenient spacious laundry room with utility sink and storage, attached two car garage and much more.
Location
State CA
County San Mateo
Area Carolands Etc.
Zoning R10025
Rooms
Family Room Separate Family Room
Dining Room Eat in Kitchen, Formal Dining Room, Skylight
Kitchen Cooktop - Gas, Countertop - Granite, Dishwasher, Oven - Built-In, Refrigerator, Skylight
Interior
Heating Central Forced Air - Gas
Cooling Central AC
Flooring Carpet, Hardwood, Tile
Fireplaces Type Family Room, Living Room
Laundry In Utility Room, Washer / Dryer
Exterior
Parking Features Attached Garage, Off-Street Parking
Garage Spaces 2.0
Pool Heated - Solar, Pool - In Ground
Utilities Available Public Utilities
View Bay
Roof Type Composition
Building
Foundation Concrete Perimeter and Slab
Sewer Drainage - Sump, Sewer - Public
Water Public
Others
Tax ID 030-113-130
Special Listing Condition Not Applicable
Read Less
Want to know what your home might be worth? Contact us for a FREE valuation!

Our team is ready to help you sell your home for the highest possible price ASAP

© 2025 MLSListings Inc. All rights reserved.
Bought with Lily Hsu • Compass





