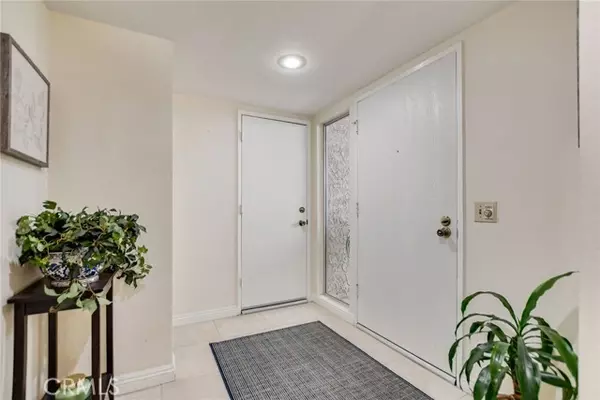$670,000
$649,800
3.1%For more information regarding the value of a property, please contact us for a free consultation.
3724 Live Oak DR Pomona, CA 91767
3 Beds
2.5 Baths
1,497 SqFt
Key Details
Sold Price $670,000
Property Type Townhouse
Sub Type Townhouse
Listing Status Sold
Purchase Type For Sale
Square Footage 1,497 sqft
Price per Sqft $447
MLS Listing ID CRCV24077529
Sold Date 05/29/24
Style Traditional
Bedrooms 3
Full Baths 2
Half Baths 1
HOA Fees $295/mo
Originating Board California Regional MLS
Year Built 1983
Lot Size 2,761 Sqft
Property Description
WELCOME HOME - AWARD WINNING CLAREMONT SCHOOLS - FHA/VA APPROVED PUD. This BEAUTIFULLY UPGRADED townhouse is located north of Foothill and nestled between the communities of La Verne and Claremont in the GAREY OAKS COMMUNITY. Your open kitchen has ample cabinetry and countertop seating and is ideal for both cooking and entertaining. Your living room has a cozy fireplace, there are cathedral ceilings and tile flooring throughout the downstairs. A sliding door leads you out to your private backyard patio and garden area. The vaulted ceilings in the primary suite add to the feeling of spaciousness, and having a large walk-in closet and ensuite bathroom adds convenience and luxury. This home is near schools, shopping centers, freeways and restaurants. Community amenities include a pool & spa & optional RV parking for $30 per month. This home is truly a must see!
Location
State CA
County Los Angeles
Area 687 - Pomona
Zoning POR2S*
Rooms
Dining Room Breakfast Bar, Formal Dining Room, Other
Kitchen Oven Range - Gas
Interior
Heating Forced Air, Central Forced Air
Cooling Central AC
Fireplaces Type Living Room
Laundry In Garage
Exterior
Parking Features Garage, Gate / Door Opener, Other
Garage Spaces 2.0
Fence Wood
Pool Pool - In Ground, 21, Pool - Yes, Spa - Private, Community Facility, Spa - Community Facility
View Local/Neighborhood
Roof Type Shingle
Building
Foundation Concrete Slab
Water District - Public
Architectural Style Traditional
Others
Tax ID 8302024027
Special Listing Condition Not Applicable
Read Less
Want to know what your home might be worth? Contact us for a FREE valuation!

Our team is ready to help you sell your home for the highest possible price ASAP

© 2024 MLSListings Inc. All rights reserved.
Bought with Nicole Jones • HOMESMART, EVERGREEN REALTY






