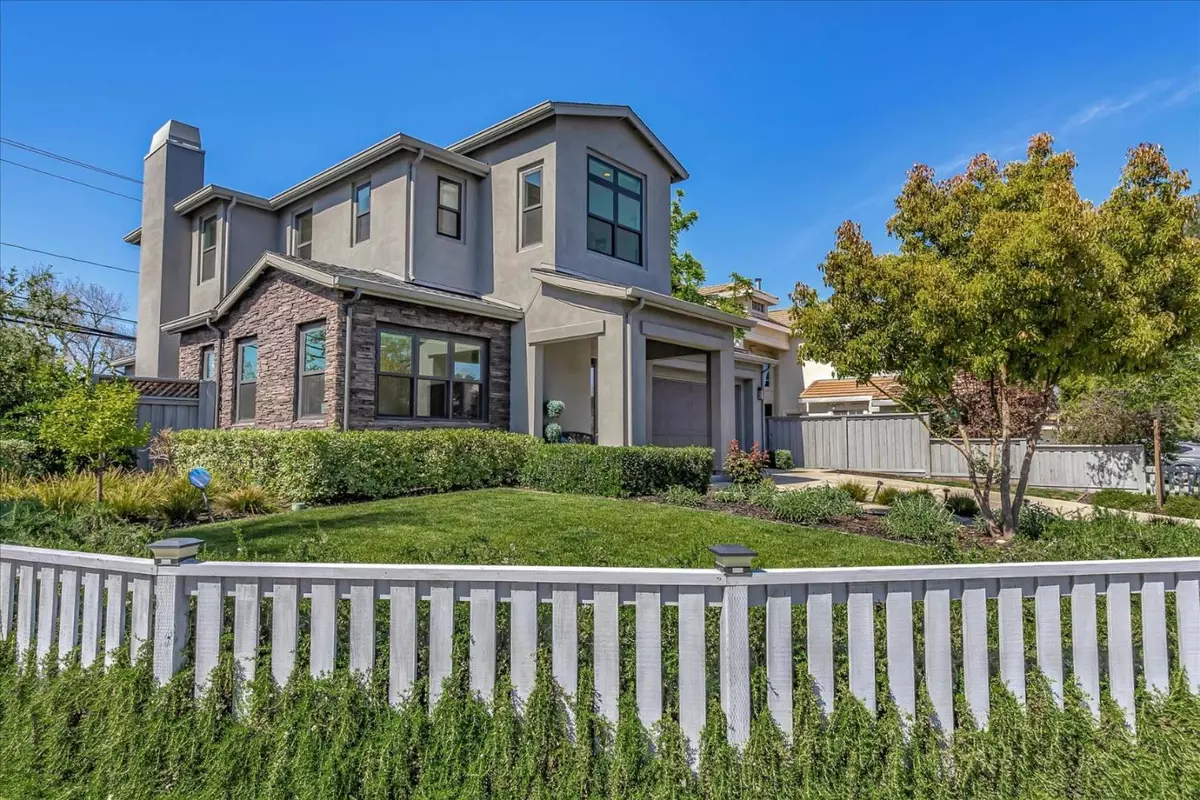$3,850,000
$3,830,000
0.5%For more information regarding the value of a property, please contact us for a free consultation.
10661 Gascoigne DR Cupertino, CA 95014
4 Beds
4.5 Baths
2,447 SqFt
Key Details
Sold Price $3,850,000
Property Type Single Family Home
Sub Type Single Family Home
Listing Status Sold
Purchase Type For Sale
Square Footage 2,447 sqft
Price per Sqft $1,573
MLS Listing ID ML81961343
Sold Date 05/31/24
Bedrooms 4
Full Baths 4
Half Baths 1
Originating Board MLSListings, Inc.
Year Built 2021
Lot Size 6,447 Sqft
Property Description
Nestled in desirable Cupertino with top-rated schools and close to Apple spaceship campus, this 4B/4.5 bath large rare corner lot home blends modern luxury with functional living. Newly built in 2021 by Thomas James Homes, this open-concept floor plan is equipped with a guest room suite on the first floor, a powder bathroom, and an extraordinary family room with a cozy fireplace, gourmet kitchen with top-of-the-line built-in appliances, ample storage, and sliding glass doors that lead to a massive covered around 200sf patio with infrared ceiling heater. The front and backyard are tastefully landscaped, providing a perfect sanctuary for relaxation and entertainment. Each of the four bedrooms are en-suite and includes bathrooms and custom-built top-notch walk-in closets. Other upgrades include 4.8kW solar panels, a fully functional garage with epoxy flooring, wall-to-wall custom closets, a Ring security alarm system, and a brilliant smart home automation system. Within the 3-year builder Warranty against failures in all covered systems and under the 10-year standard warranty.
Location
State CA
County Santa Clara
Area Cupertino
Zoning R1
Rooms
Family Room Kitchen / Family Room Combo
Dining Room Breakfast Nook, Dining Area in Family Room
Kitchen Countertop - Quartz, Dishwasher, Garbage Disposal, Island, Island with Sink, Microwave, Oven Range - Electric, Refrigerator
Interior
Heating Electric, Heat Pump
Cooling Central AC
Flooring Hardwood, Tile
Fireplaces Type Family Room
Laundry Electricity Hookup (220V), In Utility Room, Inside
Exterior
Parking Features Attached Garage
Garage Spaces 2.0
Fence Gate
Utilities Available Solar Panels - Owned
Roof Type Composition
Building
Foundation Concrete Slab
Sewer Sewer Connected
Water Water Softener - Owned
Others
Tax ID 375-28-021
Special Listing Condition Not Applicable
Read Less
Want to know what your home might be worth? Contact us for a FREE valuation!

Our team is ready to help you sell your home for the highest possible price ASAP

© 2025 MLSListings Inc. All rights reserved.
Bought with Yuan Meng • BayOne Real Estate Investment Corporation





