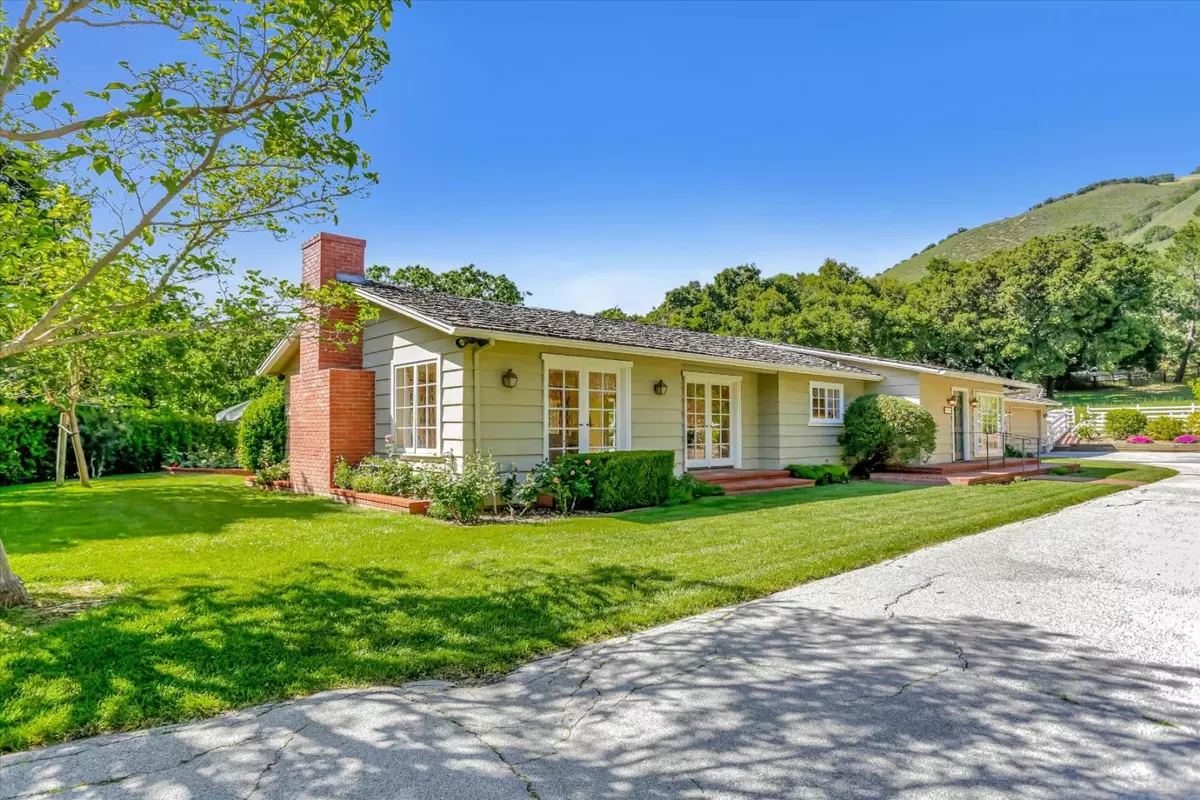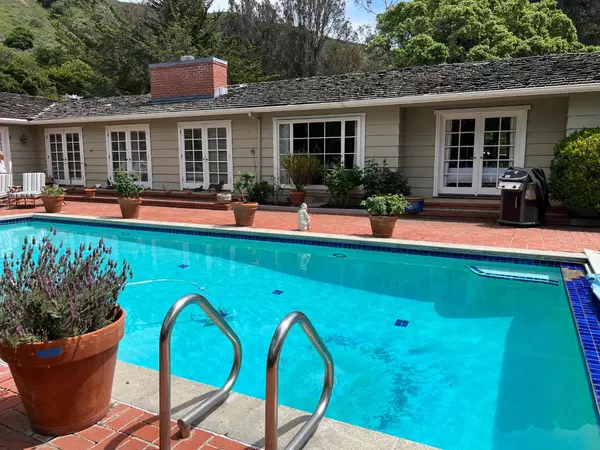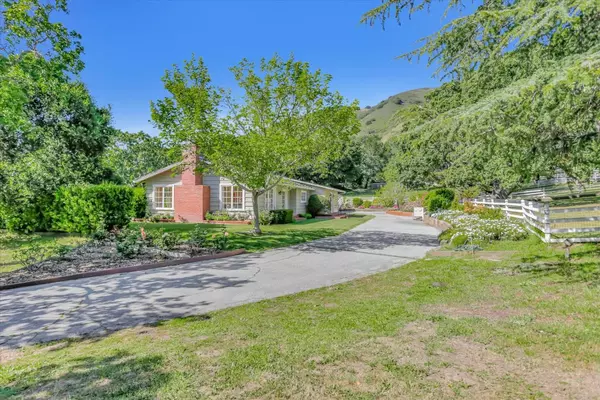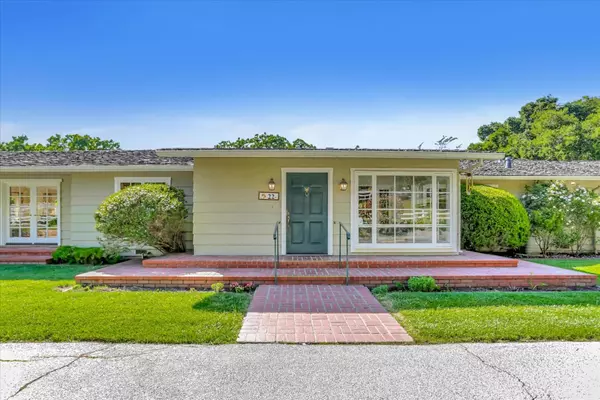$2,275,000
$2,800,000
18.8%For more information regarding the value of a property, please contact us for a free consultation.
22 La Rancheria Carmel Valley, CA 93924
3 Beds
3.5 Baths
4,026 SqFt
Key Details
Sold Price $2,275,000
Property Type Single Family Home
Sub Type Single Family Home
Listing Status Sold
Purchase Type For Sale
Square Footage 4,026 sqft
Price per Sqft $565
MLS Listing ID ML81964295
Sold Date 06/17/24
Style Traditional
Bedrooms 3
Full Baths 3
Half Baths 1
HOA Fees $39/ann
Originating Board MLSListings, Inc.
Year Built 1948
Lot Size 1.930 Acres
Property Description
The serenity of this treasured homesite begins with the stately oak trees lining the driveway and continues with the expansive, enclosed grounds. La Rancheria, a well regarded valley neighborhood, boasts views of the nearby Santa Lucia hills, filtered through the trees. This property promises the perfect opportunity for a new owner's personalized touch, amidst the unmatched beauty of the countryside. As you meander through the private, gated entrance, you will find nearly 2 acres of a serene and varied landscape, with space for gardening and outdoor fun. The flexible floorplan of this one story ranch home, includes 2 bedrooms, 3.5 bathrooms, an office and a living room large enough to hold the grand piano! This 4,026 square foot home opens onto a spacious brick patio and an extra large pool in the back, perfectly suited to lovely summer outdoor living. Set away from the main house, is a matching guest house apartment allowing a sense of privacy for visitors. The La Rancheria neighborhood of Carmel Valley attracts prospective homeowners not only because of the compelling nature of this idyllic setting, but also because of the quite joy of the nearby surroundings, including the myriad trails of the ever popular Garland Park
Location
State CA
County Monterey
Area Miramonte
Zoning R-1
Rooms
Family Room Separate Family Room
Dining Room Formal Dining Room
Kitchen Cooktop - Electric, Dishwasher, Oven - Electric, Refrigerator
Interior
Heating Central Forced Air - Gas
Cooling None
Flooring Carpet, Hardwood, Tile
Fireplaces Type Family Room, Living Room, Wood Burning
Laundry In Utility Room
Exterior
Parking Features Attached Garage, Common Parking Area, Guest / Visitor Parking, Off-Street Parking, Room for Oversized Vehicle, Workshop in Garage
Garage Spaces 8.0
Fence Complete Perimeter, Cross Fenced, Fenced, Gate, Wood
Pool Pool - Cover, Pool - Heated, Pool - In Ground
Utilities Available Public Utilities
View Garden / Greenbelt, Mountains, Neighborhood
Roof Type Shake
Building
Lot Description Grade - Gently Sloped, Grade - Mostly Level, Private / Secluded
Foundation Concrete Perimeter
Sewer Septic Standard
Water Public
Architectural Style Traditional
Others
Tax ID 187-121-013-000
Special Listing Condition Not Applicable
Read Less
Want to know what your home might be worth? Contact us for a FREE valuation!

Our team is ready to help you sell your home for the highest possible price ASAP

© 2025 MLSListings Inc. All rights reserved.
Bought with Kristy R. Cosmero • Sotheby's International Realty





