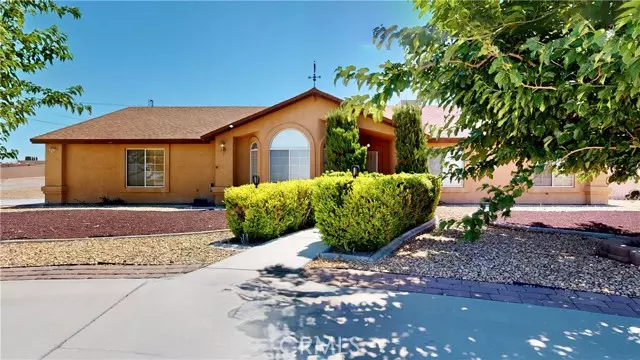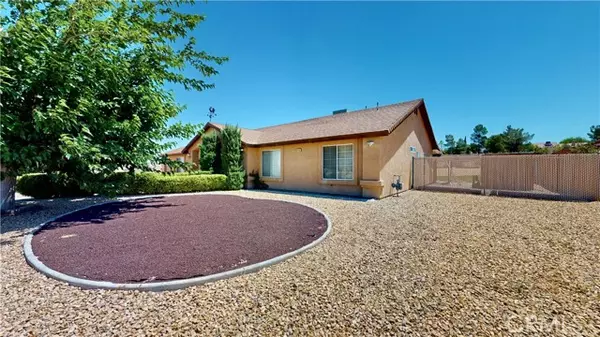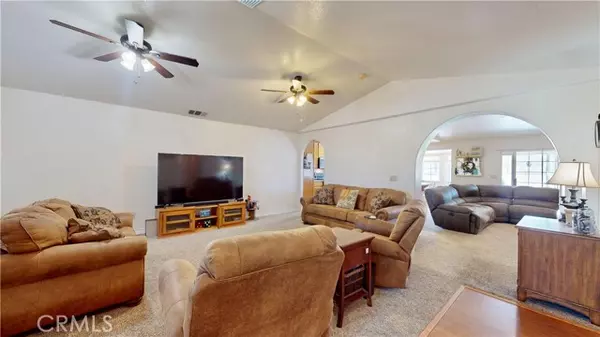$409,000
$399,999
2.3%For more information regarding the value of a property, please contact us for a free consultation.
34789 F ST Barstow, CA 92311
3 Beds
2.5 Baths
1,940 SqFt
Key Details
Sold Price $409,000
Property Type Single Family Home
Sub Type Single Family Home
Listing Status Sold
Purchase Type For Sale
Square Footage 1,940 sqft
Price per Sqft $210
MLS Listing ID CREV24108630
Sold Date 07/09/24
Style Traditional
Bedrooms 3
Full Baths 2
Half Baths 1
Originating Board California Regional MLS
Year Built 2001
Lot Size 1.250 Acres
Property Description
Discover your dream home on this expansive 1.25-acre corner lot! This custom-built residence offers 3 bedrooms, 2.5 bathrooms, and 1,940 square feet of comfortable living space. With a spacious 2-car garage and ample room to store all your recreational vehicles, this property is perfect for outdoor enthusiasts. Step inside to find a large formal living room that is perfect for entertaining. Walk into the spacious family room/ kitchen area featuring a beautiful brick fireplace. The kitchen is a the hub of the home, complete open-concept, equipped with stainless steel appliances, a walk-in pantry, and a convenient dining area. Retreat to the primary bedroom, a true haven with its own fireplace and doors leading to the outdoor space. The indoor laundry/utility room, which includes its own half bathroom, provides easy access to the garage and outdoor areas. Beautifully landscaped front and back yard. The backyard is your private oasis, complete with a covered patio ideal for relaxing and outdoor dining. Don't miss out on this exceptional home that combines comfort, style, and plenty of room for all your hobbies and toys.
Location
State CA
County San Bernardino
Area Bstw - Barstow
Zoning RS-1
Rooms
Dining Room Breakfast Bar, Formal Dining Room, Breakfast Nook
Kitchen Dishwasher, Microwave, Pantry, Oven Range - Gas, Oven - Gas
Interior
Heating Central Forced Air
Cooling Central AC
Fireplaces Type Family Room, Primary Bedroom
Laundry 30, Other, 38
Exterior
Parking Features Attached Garage, Garage, RV Access, Other
Garage Spaces 2.0
Fence Chain Link
Pool 2, None
Utilities Available Other
View Other
Roof Type Composition
Building
Story One Story
Foundation Concrete Slab
Sewer Septic Tank / Pump
Water District - Public
Architectural Style Traditional
Others
Tax ID 0428143170000
Special Listing Condition Not Applicable
Read Less
Want to know what your home might be worth? Contact us for a FREE valuation!

Our team is ready to help you sell your home for the highest possible price ASAP

© 2025 MLSListings Inc. All rights reserved.
Bought with Linda Brown





