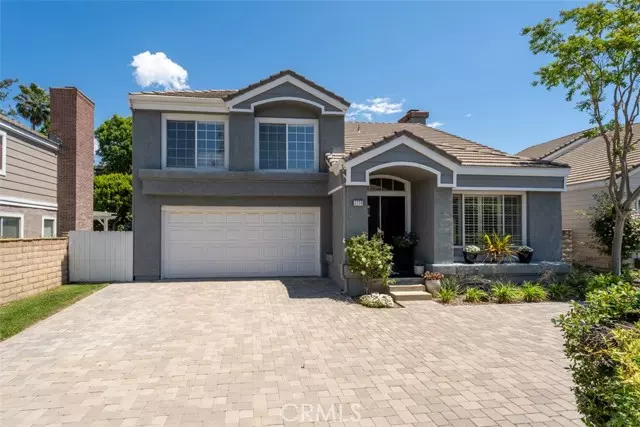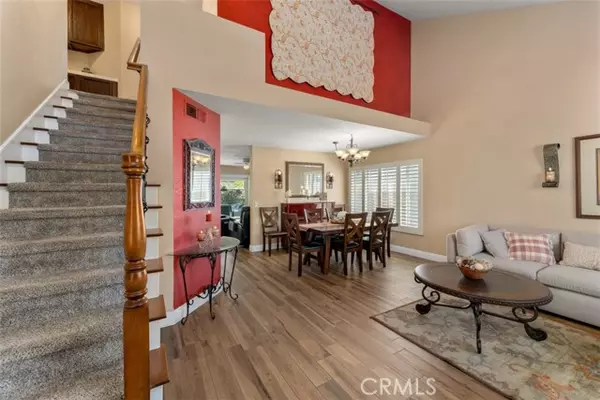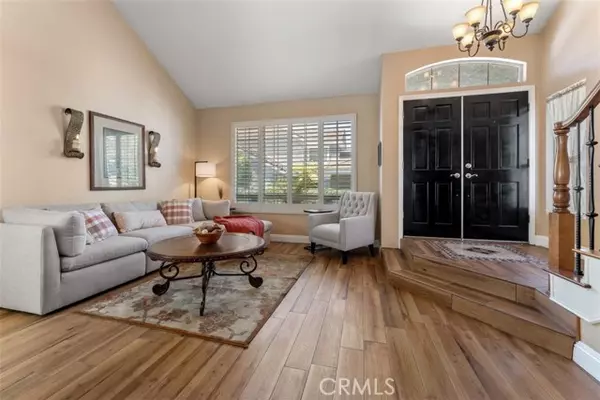$965,000
$925,000
4.3%For more information regarding the value of a property, please contact us for a free consultation.
3238 Barn Owl La Verne, CA 91750
4 Beds
3 Baths
1,978 SqFt
Key Details
Sold Price $965,000
Property Type Single Family Home
Sub Type Single Family Home
Listing Status Sold
Purchase Type For Sale
Square Footage 1,978 sqft
Price per Sqft $487
MLS Listing ID CROC24106761
Sold Date 07/15/24
Style Traditional
Bedrooms 4
Full Baths 3
HOA Fees $140/mo
Originating Board California Regional MLS
Year Built 1989
Lot Size 4,674 Sqft
Property Description
Nestled in the gated Live Oak at Emerald Ridge community in North La Verne, this well-maintained home offers comfort and convenience. Located on a quiet cul-de-sac, this home has been lovingly cared for over the past 35 years. The double-door entry leads to an open floor plan with vaulted ceilings and a beautiful staircase. The bright living room features multiple windows, filling the space with natural light. The family room connects to the updated kitchen, complete with granite countertops and custom cabinetry, making it perfect for entertaining. The upstairs primary suite offers stunning mountain views, a large closet, and a newly renovated bathroom. Three additional bedrooms and another updated bathroom complete the upper level. The private backyard includes a spacious lawn, built-in BBQ, fire pit, and lovely mountain views, ideal for gatherings. A two-car attached garage provides direct access to the home. Community amenities include a swimming pool and RV/boat parking available through the HOA. This home features numerous upgrades, such as custom wrought iron stair railing, new carpet upstairs, modern tile floors downstairs, and enhanced lighting throughout. Outdoor enthusiasts will appreciate the close proximity to Marshal Canyon, perfect for hiking and mountain b
Location
State CA
County Los Angeles
Area 684 - La Verne
Zoning LCA12*
Rooms
Dining Room In Kitchen
Kitchen Dishwasher, Microwave, Oven Range - Gas, Refrigerator, Oven - Gas
Interior
Heating Central Forced Air, Fireplace
Cooling Central AC
Fireplaces Type Family Room, Gas Burning
Laundry Washer, Dryer
Exterior
Parking Features Garage, Other
Garage Spaces 2.0
Fence 2
Pool Pool - In Ground, 21, Community Facility, Spa - Community Facility
View Hills
Roof Type Tile,Concrete
Building
Lot Description Corners Marked, Grade - Level
Foundation Concrete Slab
Water District - Public
Architectural Style Traditional
Others
Tax ID 8678064013
Special Listing Condition Not Applicable
Read Less
Want to know what your home might be worth? Contact us for a FREE valuation!

Our team is ready to help you sell your home for the highest possible price ASAP

© 2025 MLSListings Inc. All rights reserved.
Bought with QIANHUI GUO





